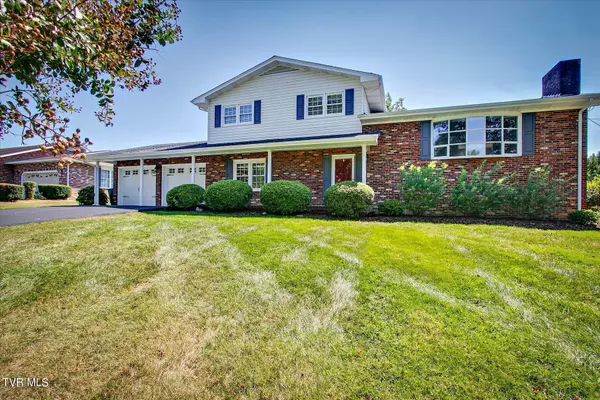For more information regarding the value of a property, please contact us for a free consultation.
2206 Love ST Elizabethton, TN 37643
Want to know what your home might be worth? Contact us for a FREE valuation!

Our team is ready to help you sell your home for the highest possible price ASAP
Key Details
Sold Price $390,000
Property Type Single Family Home
Sub Type Single Family Residence
Listing Status Sold
Purchase Type For Sale
Square Footage 2,157 sqft
Price per Sqft $180
Subdivision Golf Club Acres
MLS Listing ID 9971065
Sold Date 10/11/24
Style Colonial
Bedrooms 3
Full Baths 2
HOA Y/N No
Total Fin. Sqft 2157
Originating Board Tennessee/Virginia Regional MLS
Year Built 1965
Lot Size 0.800 Acres
Acres 0.8
Lot Dimensions 280.9x129.04
Property Description
This charming colonial home in Elizabethton is located in the desirable Golf Course Acres neighborhood and has been lovingly cared for, making it ready for new owners. The family home offers ample space, featuring a living room with a gas log fireplace, a dining room, and a kitchen equipped with stainless steel appliances. The family room, also with a gas log fireplace, boasts built-in shelving and a beautiful beam ceiling. Just off the family room you'll love having a 2nd kitchen for your convenience. The home includes 3 bedrooms and 2 bathrooms, providing plenty of comfort for the family. You'll love enjoying your morning coffee in the sunroom, which overlooks the outdoor space and pool area. Situated on a corner lot, this property spans 0.8 acres, offering both space and privacy.
Location
State TN
County Carter
Community Golf Club Acres
Area 0.8
Zoning RES
Direction From 26 in Johnson City Take exit 24 Milligan Hwy. approx 5 miles, right on G St, right on Hillrise Ave, turn slightly on Golf Course Dr, turn slightly left on Love St.
Rooms
Other Rooms Gazebo, Shed(s)
Basement Finished, Heated, Walk-Out Access
Interior
Interior Features Built-in Features, Entrance Foyer
Heating Fireplace(s), Heat Pump, Natural Gas
Cooling Heat Pump
Flooring Hardwood, Marble
Fireplaces Type Den, Gas Log, Living Room
Fireplace Yes
Window Features Insulated Windows
Appliance Built-In Electric Oven, Cooktop, Dishwasher, Microwave, Refrigerator
Heat Source Fireplace(s), Heat Pump, Natural Gas
Laundry Electric Dryer Hookup, Washer Hookup
Exterior
Garage Driveway, Asphalt, Garage Door Opener
Garage Spaces 2.0
Pool Heated, In Ground
Utilities Available Cable Available, Electricity Connected, Natural Gas Connected, Phone Available, Sewer Connected
Amenities Available Landscaping
Roof Type Shingle
Topography Cleared, Level
Porch Back, Front Porch, Glass Enclosed, Rear Patio
Parking Type Driveway, Asphalt, Garage Door Opener
Total Parking Spaces 2
Building
Entry Level One and One Half
Foundation Block
Sewer Public Sewer
Water Public
Architectural Style Colonial
Structure Type Brick,Vinyl Siding
New Construction No
Schools
Elementary Schools West Side
Middle Schools T A Dugger
High Schools Elizabethton
Others
Senior Community No
Tax ID 048k C 046.00
Acceptable Financing Cash, Conventional
Listing Terms Cash, Conventional
Read Less
Bought with Grant Honeycutt • Hurd Realty, LLC
GET MORE INFORMATION




