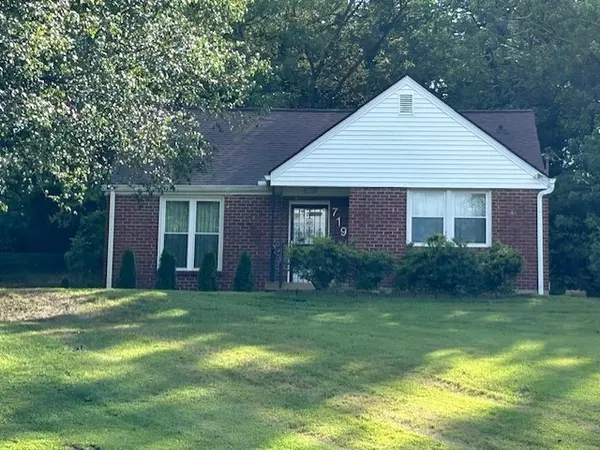For more information regarding the value of a property, please contact us for a free consultation.
719 Woodmere Dr Nashville, TN 37217
Want to know what your home might be worth? Contact us for a FREE valuation!

Our team is ready to help you sell your home for the highest possible price ASAP
Key Details
Sold Price $280,000
Property Type Single Family Home
Sub Type Single Family Residence
Listing Status Sold
Purchase Type For Sale
Square Footage 1,290 sqft
Price per Sqft $217
Subdivision Glencliff Estates
MLS Listing ID 2699238
Sold Date 10/11/24
Bedrooms 2
Full Baths 1
HOA Y/N No
Year Built 1950
Annual Tax Amount $1,960
Lot Size 0.770 Acres
Acres 0.77
Lot Dimensions 100 X 360
Property Description
Convenient Location, only minutes to Downtown, Airport, 100 Oaks, Green Hills, Opryland Hotel, Grand Ole Opry! 2 BR, 1 BA, hardwood floors, upgraded bathroom, central gas heat & air (10 years old), gas water heater (2 years old), basement sump pump & dehumidifier plus foundation walls incapsulated (Frontier Basement Systems), copper pipes, electrical grounding system, windows & roof, brick steps, siding & gutters (7 years old). One car garage, full basement (height is 6'10"), concrete drive, new termite system, finished upstairs. Attic is finished and ceiling height is 6'7". Approximately 1290 square feet! Long concrete driveway with room to park 3 cars. Property taxes are less than $2,000! Pet free and smoke free home! Selling As-Is.
Location
State TN
County Davidson County
Rooms
Main Level Bedrooms 2
Interior
Interior Features Ceiling Fan(s), Primary Bedroom Main Floor
Heating Central
Cooling Central Air
Flooring Finished Wood, Vinyl
Fireplace N
Appliance Dishwasher, Dryer, Freezer, Microwave, Refrigerator, Washer
Exterior
Exterior Feature Garage Door Opener
Garage Spaces 1.0
Utilities Available Water Available
Waterfront false
View Y/N false
Parking Type Attached, Concrete, Driveway
Private Pool false
Building
Lot Description Sloped
Story 2
Sewer Public Sewer
Water Public
Structure Type Brick
New Construction false
Schools
Elementary Schools Glencliff Elementary
Middle Schools Wright Middle
High Schools Glencliff High School
Others
Senior Community false
Read Less

© 2024 Listings courtesy of RealTrac as distributed by MLS GRID. All Rights Reserved.
GET MORE INFORMATION




