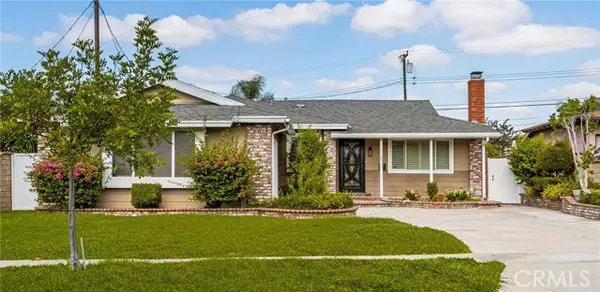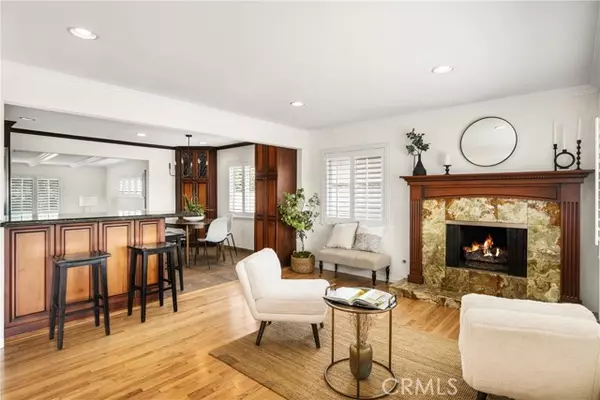For more information regarding the value of a property, please contact us for a free consultation.
12811 Heflin DR La Mirada, CA 90638
Want to know what your home might be worth? Contact us for a FREE valuation!

Our team is ready to help you sell your home for the highest possible price ASAP
Key Details
Sold Price $990,000
Property Type Single Family Home
Sub Type Single Family Home
Listing Status Sold
Purchase Type For Sale
Square Footage 1,822 sqft
Price per Sqft $543
MLS Listing ID CRPW24195919
Sold Date 10/11/24
Style Ranch
Bedrooms 3
Full Baths 2
Originating Board California Regional MLS
Year Built 1959
Lot Size 8,910 Sqft
Property Description
Welcome to 12811 Heflin Drive, nestled in one of La Mirada's most desirable neighborhoods! This beautifully upgraded single-story home boasts an oversized, flat lot perfect for outdoor activities and entertaining. As you approach, you'll be greeted by exceptional curb appeal featuring charming brick accents and newer windows. Step inside to discover stunning natural hardwood floors and recessed lighting that create a warm and inviting atmosphere. The upgraded kitchen is a chef's dream, complete with ample cabinet storage, stainless steel appliances, a Chef Grade Viking gas range, and a spacious built-in Frigidaire refrigerator. The hallway bathroom showcases a sleek, modern vanity that enhances the home's contemporary feel. The primary bedroom is a true retreat, featuring an exquisite walk-in closet adorned with beautiful cedar slat siding. Conveniently located near award-winning schools, this property is perfect for families and anyone seeking a blend of comfort and style. Don't miss the opportunity to make this gem your new home!
Location
State CA
County Los Angeles
Area M3 - La Mirada
Zoning LMR1*
Rooms
Dining Room Formal Dining Room
Kitchen Other, Oven Range - Gas, Refrigerator
Interior
Heating Central Forced Air
Cooling Central AC
Fireplaces Type Family Room, Gas Burning
Laundry In Garage
Exterior
Garage Garage, Other
Garage Spaces 2.0
Fence Other
Pool 31, None
View Local/Neighborhood
Roof Type Shingle,Composition
Building
Story One Story
Water District - Public
Architectural Style Ranch
Others
Tax ID 8042034032
Special Listing Condition Not Applicable
Read Less

© 2024 MLSListings Inc. All rights reserved.
Bought with AJ Hoover
GET MORE INFORMATION




