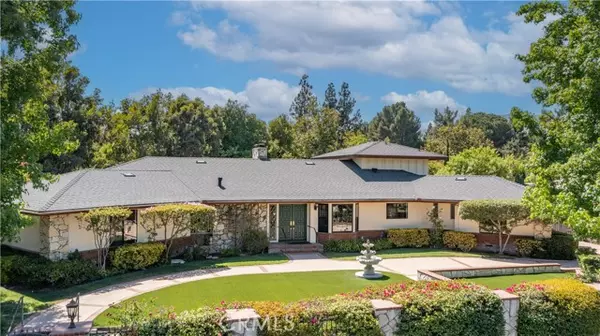For more information regarding the value of a property, please contact us for a free consultation.
11941 Susan DR Granada Hills, CA 91344
Want to know what your home might be worth? Contact us for a FREE valuation!

Our team is ready to help you sell your home for the highest possible price ASAP
Key Details
Sold Price $1,580,000
Property Type Single Family Home
Sub Type Single Family Home
Listing Status Sold
Purchase Type For Sale
Square Footage 4,038 sqft
Price per Sqft $391
MLS Listing ID CRSR24152087
Sold Date 10/10/24
Style Ranch
Bedrooms 5
Full Baths 4
Half Baths 1
HOA Fees $45/ann
Originating Board California Regional MLS
Year Built 1961
Lot Size 0.413 Acres
Property Description
Nestled in the prestigious Knollwood Country Club Estates, this stunning mid-century gem radiates charm and curb appeal from every angle! This sprawling ranch-style home sits gracefully on a gated 18,003 square foot lot, complete with raised stone planter beds, lush artificial grass, a soothing stone waterfall, and meticulously landscaped grounds. With over 4,000 square feet of thoughtfully designed living space, this delightful residence boasts 5 spacious bedrooms and 4.5 well-appointed bathrooms. The open floor plan invites you into a grand combination living room and family room, beautifully separated by an eye-catching rock wall fireplace. The adjacent private dining room provides a cozy yet elegant space for meals with family and friends.The versatile bonus room is perfect for a home office or a fun game room for endless entertainment. The bright and airy kitchen features ample wood cabinetry, stainless steel appliances, abundant counter space, and a sizable eat-in area. The primary bedroom, situated in the south wing, offers a peaceful retreat with dual closets and an en-suite bathroom. Additionally, there are two generously-sized bedrooms and two bathrooms. A charming private second-floor bedroom with its own en-suite bath is tucked away in the north wing, while a downstai
Location
State CA
County Los Angeles
Area Gh - Granada Hills
Zoning LARA
Rooms
Family Room Other
Dining Room Formal Dining Room
Kitchen Dishwasher, Other, Oven - Double, Pantry, Refrigerator
Interior
Heating Central Forced Air
Cooling Central AC
Flooring Laminate, Other
Fireplaces Type Dining Room, Living Room
Laundry In Kitchen, Other
Exterior
Garage RV Possible, Garage, Off-Street Parking, Other
Garage Spaces 2.0
Fence Other
Pool 31, None
View Golf Course, Hills
Roof Type 2
Building
Story One Story
Water District - Public
Architectural Style Ranch
Others
Tax ID 2609004008
Special Listing Condition Not Applicable
Read Less

© 2024 MLSListings Inc. All rights reserved.
Bought with David Zakaryan
GET MORE INFORMATION




