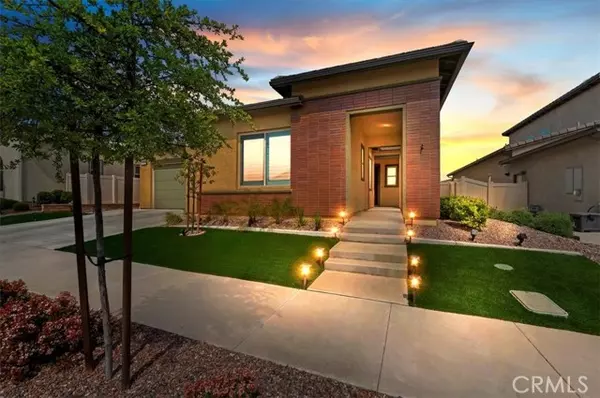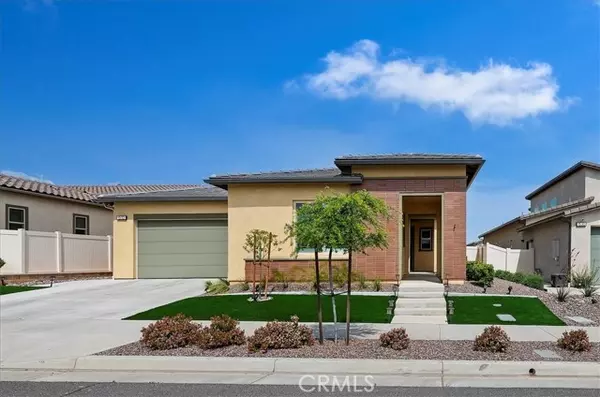For more information regarding the value of a property, please contact us for a free consultation.
1532 Skystone WAY Beaumont, CA 92223
Want to know what your home might be worth? Contact us for a FREE valuation!

Our team is ready to help you sell your home for the highest possible price ASAP
Key Details
Sold Price $615,000
Property Type Single Family Home
Sub Type Single Family Home
Listing Status Sold
Purchase Type For Sale
Square Footage 2,420 sqft
Price per Sqft $254
MLS Listing ID CRIV24091425
Sold Date 10/11/24
Bedrooms 3
Full Baths 2
Half Baths 1
HOA Fees $305/mo
Originating Board California Regional MLS
Year Built 2019
Lot Size 6,669 Sqft
Property Description
!!!!!!!!REDUCED PURCHASE PRICE!!!!! Welcome to Altis, the resort style 55+ gated community. This exquisite property is move-in ready. The sellers have completed $45,000 in upgrades over the past year. It boast an impressive 2,420-square-feet of thoughtfully designed living space, offering the epitome of comfort and style, made of an inviting atmosphere for today's modern lifestyle. New interior paint throughout the house and garage. The garage has custom plastic square flooring. Step inside the family room with 12 ft vaulted ceilings, recessed lighting and an abundance of natural light that dances through the Stacker double slider doors that lead to a large screened in patio with new tile flooring for indoor/outdoor living, embrace the tranquility and comfort of this room. The modern kitchen is a chef's delight showcasing high-end appliances, double ovens, ample counter space, butler's kitchen and spacious walk-in pantry, with a water filtration system for the entire property. Custom glass door leading into the primary bedroom and custom glass double doors leading into the family room, new carpet in the primary bedroom and office/bedroom. Estate shutters throughout the house. The office boast of a built-in desk and cabinets for the remote home office. Ceiling fans are in all th
Location
State CA
County Riverside
Area 263 - Banning/Beaumont/Cherry Valley
Rooms
Family Room Other
Dining Room Breakfast Bar, Formal Dining Room, Dining "L"
Kitchen Dishwasher, Garbage Disposal, Microwave, Pantry
Interior
Heating Central Forced Air
Cooling Central AC, Whole House / Attic Fan
Fireplaces Type None
Laundry Gas Hookup, In Laundry Room, 30, Other
Exterior
Garage Garage, Gate / Door Opener
Garage Spaces 2.0
Pool Community Facility, Spa - Community Facility
Utilities Available Electricity - On Site
View Hills
Building
Story One Story
Water District - Public
Others
Tax ID 408400029
Special Listing Condition Not Applicable
Read Less

© 2024 MLSListings Inc. All rights reserved.
Bought with BUNNY MATTICE
GET MORE INFORMATION




