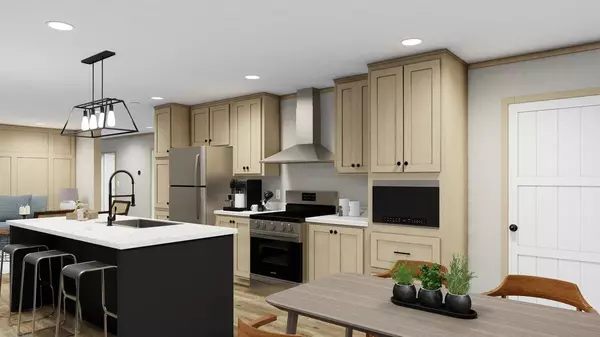For more information regarding the value of a property, please contact us for a free consultation.
1748 Gretchen CIR Soddy Daisy, TN 37379
Want to know what your home might be worth? Contact us for a FREE valuation!

Our team is ready to help you sell your home for the highest possible price ASAP
Key Details
Sold Price $260,000
Property Type Single Family Home
Sub Type Single Family Residence
Listing Status Sold
Purchase Type For Sale
Square Footage 1,264 sqft
Price per Sqft $205
Subdivision Holiday Shores
MLS Listing ID 1389242
Sold Date 10/10/24
Style Manufactured/Mobile
Bedrooms 3
Full Baths 2
Originating Board Greater Chattanooga REALTORS®
Year Built 2024
Lot Size 0.510 Acres
Acres 0.51
Lot Dimensions 100 X 220
Property Description
**Sellers are motivated to sell! Show and Sell** Why Rent when you can own?
This brand new home is located on a private 1/2 acre corner lot. The floor-plan offers 3 bedrooms,2 full baths and a spacious eat in kitchen. Large island between the kitchen and living area. Beautiful cabinets,energy efficient stainless steel appliances,stand alone tub with double vanities in the ensuite bath,light gray paint throughout, utility room and so much more!
This home is close to schools,lake & boat ramps and so much more. This home is located in a USDA approved area with 100% financing for a qualified buyer. Low County taxes,Built to FHA code with a permanent foundation. Energy smart windows and construction. This home is the one you have been waiting for! Schedule your showing today.
*Home is virtually staged*
Location
State TN
County Hamilton
Area 0.51
Rooms
Basement None
Interior
Interior Features Eat-in Kitchen, Pantry, Primary Downstairs, Soaking Tub, Tub/shower Combo, Walk-In Closet(s)
Heating Central, Electric
Cooling Central Air, Electric
Flooring Linoleum
Fireplace No
Window Features Vinyl Frames
Appliance Refrigerator, Microwave, Free-Standing Electric Range, Electric Water Heater, Dishwasher
Heat Source Central, Electric
Laundry Electric Dryer Hookup, Gas Dryer Hookup, Laundry Room, Washer Hookup
Exterior
Exterior Feature None
Utilities Available Electricity Available, Phone Available, Underground Utilities
Roof Type Shingle
Garage No
Building
Faces Take HWY 27 N: Right on McCallie Ferry Rd,Right on Lillard Rd, Right on Gretchen Circle
Story One
Foundation Block
Sewer Septic Tank
Water Public
Architectural Style Manufactured/Mobile
Structure Type Vinyl Siding
Schools
Elementary Schools North Hamilton Co Elementary
Middle Schools Sale Creek Middle
High Schools Sale Creek High
Others
Senior Community No
Tax ID 034j B 011
Acceptable Financing Cash, Conventional, FHA, USDA Loan, VA Loan
Listing Terms Cash, Conventional, FHA, USDA Loan, VA Loan
Read Less
GET MORE INFORMATION




