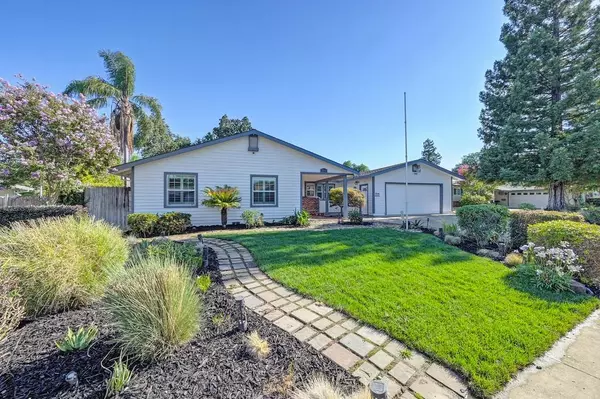For more information regarding the value of a property, please contact us for a free consultation.
4544 Belcrest WAY Sacramento, CA 95821
Want to know what your home might be worth? Contact us for a FREE valuation!

Our team is ready to help you sell your home for the highest possible price ASAP
Key Details
Sold Price $665,000
Property Type Single Family Home
Sub Type Single Family Residence
Listing Status Sold
Purchase Type For Sale
Square Footage 2,299 sqft
Price per Sqft $289
MLS Listing ID 224073568
Sold Date 10/14/24
Bedrooms 3
Full Baths 2
HOA Y/N No
Originating Board MLS Metrolist
Year Built 1949
Lot Size 0.280 Acres
Acres 0.28
Property Description
**Discover Your Dream Home at 4544 Belcrest!** This stunning single-story oasis on a spacious 0.28-acre lot features 3 bedrooms, 2 baths, and 2,299 sq. ft. of luxurious living space. Vaulted ceilings, picture windows, double French doors, and luxury vinyl plank flooring create an inviting ambiance. Fresh interior paint, designer hardware, LED light fixtures, and ceiling fans add modern flair. The dramatic Great Room, with wall-to-wall windows, opens to a secluded backyard paradise featuring a sparkling pool, spa, and serene waterfall. The remodeled kitchen (2024) boasts Shaker white cabinetry, Quartz counters, stainless steel appliances with a 36 inch range, and a bright nook. The primary suite offers vaulted ceilings, French doors, plantation shutters, and a walk-in closet. The spacious primary bath includes dual vanities, Quartz counters, a steeping tub, and a glass block shower. Outdoor features include a new Trex deck, a pergola, and a sparkling pool with a waterfall. A He/She shed for an office, new HVAC system, paid for solar panels, and RV parking.
Location
State CA
County Sacramento
Area 10821
Direction I-50 East to Watt Avenue South, Right on Fair Oaks Blvd, Left on Eastern, Right on Engle, Left on Belcrest, follow to address.
Rooms
Master Bathroom Shower Stall(s), Double Sinks, Stone, Tile, Tub, Walk-In Closet, Quartz, Window
Master Bedroom Outside Access
Living Room Cathedral/Vaulted, Deck Attached
Dining Room Formal Area
Kitchen Breakfast Area, Quartz Counter, Skylight(s), Slab Counter
Interior
Interior Features Skylight(s), Formal Entry
Heating Central, Heat Pump
Cooling Ceiling Fan(s), Central, Heat Pump
Flooring Simulated Wood, Laminate, Tile
Window Features Caulked/Sealed,Dual Pane Full,Window Coverings,Window Screens
Appliance Free Standing Gas Range, Gas Water Heater, Dishwasher, Disposal, Microwave
Laundry Inside Room
Exterior
Garage Attached, RV Access, Garage Facing Front, Uncovered Parking Space
Garage Spaces 2.0
Fence Back Yard, Fenced, Wood
Pool Built-In, On Lot, Pool Sweep, Pool/Spa Combo, Gunite Construction
Utilities Available Cable Available, Solar, Electric, Internet Available, Natural Gas Connected
View Other
Roof Type Composition
Topography Snow Line Below,Level,Trees Few
Street Surface Asphalt,Paved
Porch Front Porch, Uncovered Deck, Uncovered Patio
Private Pool Yes
Building
Lot Description Auto Sprinkler F&R, Secluded, Street Lights, Landscape Back, Landscape Front
Story 1
Foundation Raised
Sewer In & Connected
Water Meter on Site, Water District
Architectural Style Ranch
Level or Stories One
Schools
Elementary Schools San Juan Unified
Middle Schools San Juan Unified
High Schools San Juan Unified
School District Sacramento
Others
Senior Community No
Tax ID 256-0184-009-0000
Special Listing Condition None
Pets Description Yes
Read Less

Bought with California Realty Partners
GET MORE INFORMATION




