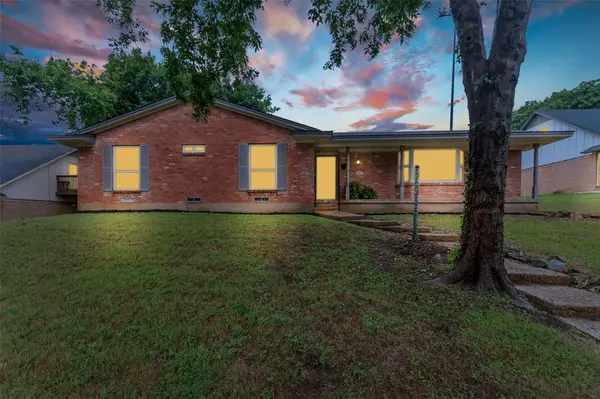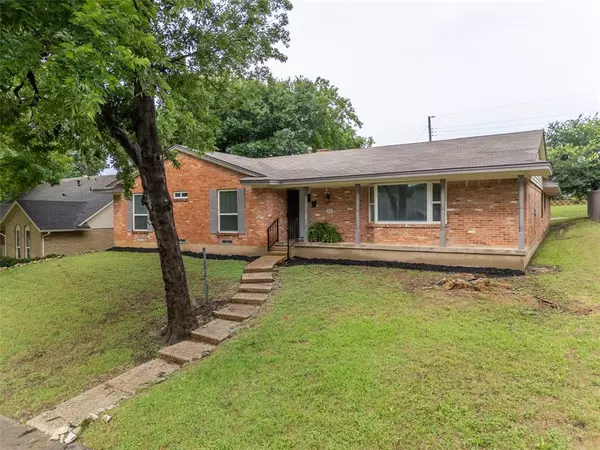For more information regarding the value of a property, please contact us for a free consultation.
4031 Treeline Drive Dallas, TX 75224
Want to know what your home might be worth? Contact us for a FREE valuation!

Our team is ready to help you sell your home for the highest possible price ASAP
Key Details
Property Type Single Family Home
Sub Type Single Family Residence
Listing Status Sold
Purchase Type For Sale
Square Footage 2,137 sqft
Price per Sqft $172
Subdivision Oak Park Estates
MLS Listing ID 20629379
Sold Date 10/11/24
Style Traditional
Bedrooms 4
Full Baths 3
HOA Y/N None
Year Built 1967
Annual Tax Amount $8,308
Lot Size 9,016 Sqft
Acres 0.207
Property Description
Discover this charmingly renovated home nestled in desirable Oak Park Estates, part of historic Oak Cliff. It boasts a host of recent modern upgrades including, but not limited to, a new HVAC, LVP flooring, fresh interior paint, ceiling fans, recessed lighting in the kitchen, living, dining, & hallways, and new blinds throughout. The kitchen shines with newly painted cabinets. The spacious living room features a beamed ceiling, floor-to-ceiling brick wall & cozy fireplace. French doors lead to the patio & backyard. The home offers a guest bedroom with an ensuite bath near the welcoming kitchen. The generous master bedroom is a retreat with an ensuite bathroom and dual WIC. The refrigerator is included, & a new roof installation is scheduled prior to closing. Situated within walking distance to the famed Kiest Park & strategically positioned between major highways I-35, I-20, and US-67, this property provides easy access to various city areas.
Location
State TX
County Dallas
Community Curbs
Direction From 67 go west on W. Ledbetter, north on Rugged Drive, right on Vatican Lane, left on Treeline Drive.
Rooms
Dining Room 2
Interior
Interior Features Cable TV Available, Cathedral Ceiling(s), Decorative Lighting, Double Vanity, Granite Counters, High Speed Internet Available, In-Law Suite Floorplan, Pantry, Walk-In Closet(s)
Heating Natural Gas
Cooling Ceiling Fan(s), Electric
Flooring Luxury Vinyl Plank, Tile
Fireplaces Number 1
Fireplaces Type Den, Gas
Appliance Dishwasher, Disposal, Gas Range, Gas Water Heater, Plumbed For Gas in Kitchen, Refrigerator, Vented Exhaust Fan
Heat Source Natural Gas
Laundry Electric Dryer Hookup, Utility Room, Full Size W/D Area, Washer Hookup
Exterior
Exterior Feature Covered Patio/Porch, Lighting
Garage Spaces 2.0
Fence Wood
Community Features Curbs
Utilities Available Cable Available, City Sewer, City Water
Roof Type Composition
Parking Type Alley Access, Concrete, Driveway
Total Parking Spaces 2
Garage Yes
Building
Lot Description Few Trees, Interior Lot, Lrg. Backyard Grass, Sloped, Subdivision
Story One
Foundation Pillar/Post/Pier
Level or Stories One
Structure Type Brick
Schools
Elementary Schools Carpenter
Middle Schools Browne
High Schools Kimball
School District Dallas Isd
Others
Ownership See tax roles
Acceptable Financing Cash, Conventional, FHA, VA Loan
Listing Terms Cash, Conventional, FHA, VA Loan
Financing Cash
Read Less

©2024 North Texas Real Estate Information Systems.
Bought with Seychelle Van Poole • Keller Williams Realty DPR
GET MORE INFORMATION




