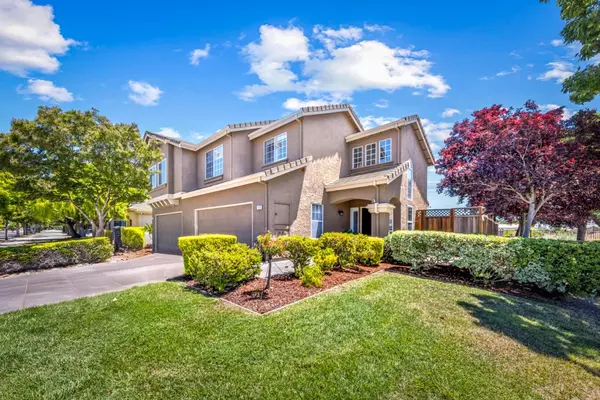For more information regarding the value of a property, please contact us for a free consultation.
1520 Seville DR Morgan Hill, CA 95037
Want to know what your home might be worth? Contact us for a FREE valuation!

Our team is ready to help you sell your home for the highest possible price ASAP
Key Details
Sold Price $1,035,000
Property Type Single Family Home
Sub Type Single Family Home
Listing Status Sold
Purchase Type For Sale
Square Footage 1,460 sqft
Price per Sqft $708
MLS Listing ID ML81973035
Sold Date 10/11/24
Bedrooms 3
Full Baths 2
Half Baths 1
HOA Fees $220/mo
HOA Y/N 1
Year Built 1994
Lot Size 4,792 Sqft
Property Description
Welcome to this charming attached home located in the sought-after Sonora Ranch community. This lovely home is situated across the street from the highly rated Nordstrom Elementary School. As you enter the home, you are greeted by an abundance of natural light that illuminates the space, highlighting the new carpet and fresh paint. The main level features a half bath & open concept living/dining area that flows seamlessly into the kitchen. Upstairs, you will find 3 bedrooms & 2 bathrooms. The primary bedroom boasts an en-suite bathroom and provides a peaceful retreat at the end of the day. Step outside to the large backyard that backs up to open space ~ a serene & private outdoor space for relaxation and entertainment. The community offers a sparkling pool, tot lot & grassy area for outdoor fun, making it an ideal location for those who enjoy an active lifestyle. The HOA maintains the front yard, providing a low-maintenance lifestyle for the homeowner. Great location with easy access to shopping & amenities, Hwy 101, Aquatics Center & Sports Complex. Morgan Hill is a wonderful place to live with a vibrant downtown area and a plethora of activities like hiking, wineries, restaurants, parks, and more. Come see for yourself why this lovely property is the perfect place to call home!
Location
State CA
County Santa Clara
Area Morgan Hill / Gilroy / San Martin
Building/Complex Name Sonora Ranch
Zoning R1
Rooms
Family Room Kitchen / Family Room Combo
Dining Room Dining Area
Kitchen Countertop - Formica, Dishwasher, Garbage Disposal, Microwave, Oven Range - Electric
Interior
Heating Central Forced Air
Cooling Central AC
Flooring Carpet, Laminate, Vinyl / Linoleum
Laundry Inside, Washer / Dryer
Exterior
Exterior Feature Back Yard, Fenced, Low Maintenance, Sprinklers - Lawn
Garage Attached Garage
Garage Spaces 2.0
Fence Wood
Pool Community Facility
Community Features Community Pool, Playground
Utilities Available Public Utilities
Roof Type Concrete,Tile
Building
Story 2
Foundation Concrete Slab
Sewer Sewer - Public
Water Public
Level or Stories 2
Others
HOA Fee Include Common Area Electricity,Insurance - Common Area,Landscaping / Gardening,Maintenance - Common Area,Maintenance - Unit Yard,Pool, Spa, or Tennis,Reserves
Restrictions Age - No Restrictions
Tax ID 817-68-027
Security Features Security Alarm
Horse Property No
Special Listing Condition Not Applicable
Read Less

© 2024 MLSListings Inc. All rights reserved.
Bought with Christina ONeal • Roundabout Real Estate
GET MORE INFORMATION




