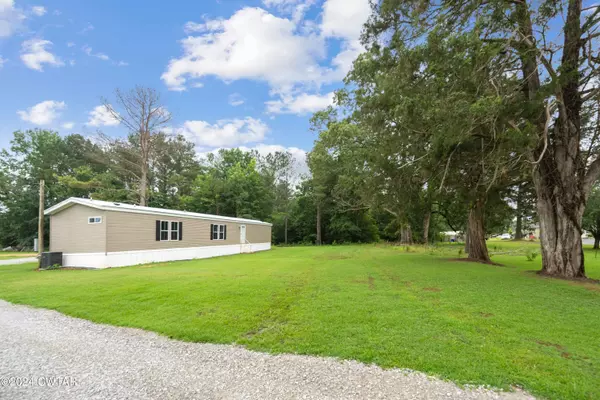For more information regarding the value of a property, please contact us for a free consultation.
1445 Wilkinsontown RD Parsons, TN 38363
Want to know what your home might be worth? Contact us for a FREE valuation!

Our team is ready to help you sell your home for the highest possible price ASAP
Key Details
Sold Price $115,000
Property Type Manufactured Home
Sub Type Manufactured Home
Listing Status Sold
Purchase Type For Sale
Square Footage 1,036 sqft
Price per Sqft $111
MLS Listing ID 245064
Sold Date 10/10/24
Style Traditional
Bedrooms 3
Full Baths 2
HOA Y/N false
Originating Board Central West Tennessee Association of REALTORS®
Year Built 2021
Lot Size 1.100 Acres
Acres 1.1
Lot Dimensions 1.1 acres
Property Description
Charming 3BR, 2BA manufactured home in rural Parsons, TN, built in 2021. This modern gem features farmhouse-style cabinetry and luxury vinyl floors throughout. Nestled on an acre of serene land, it offers peaceful living just 10 minutes from the Tennessee River. Perfect for nature lovers and those seeking tranquility, this home combines rustic elegance with contemporary comfort. Don't miss this unique opportunity to own a slice of countryside paradise! Call today for a showing!
Location
State TN
County Decatur
Area 1.1
Zoning Residential
Direction From 412 W and Wilkinstown Rd, take a left onto Wilkinstown Rd. Go 2 miles. Before the curve on the left, there will be the property.
Rooms
Other Rooms Shed(s)
Primary Bedroom Level 3
Interior
Interior Features Ceiling Fan(s), Double Vanity, Eat-in Kitchen, Fiber Glass Shower, High Speed Internet, Kitchen Island, Laminate Counters, Open Floorplan, Primary Downstairs, Recessed Lighting, Separate Shower, Single Vanity, Soaking Tub, Storage, Walk-In Closet(s)
Heating Central
Cooling Central Air
Flooring Luxury Vinyl
Fireplaces Type Electric, Living Room
Fireplace Yes
Window Features Blinds,Vinyl Frames
Appliance Built-In Electric Range, Dishwasher, Electric Cooktop, Microwave, Refrigerator
Heat Source Central
Laundry Electric Dryer Hookup, Washer Hookup
Exterior
Exterior Feature Storage
Garage Gravel
Utilities Available Cable Available, Electricity Connected, Fiber Optic Available, Water Connected
Waterfront No
View Rural
Roof Type Metal
Street Surface Paved
Road Frontage County Road
Parking Type Gravel
Private Pool false
Building
Lot Description Back Yard, Cleared, Front Yard, Level
Story 1
Entry Level One
Sewer Septic Tank
Water Public
Architectural Style Traditional
Level or Stories 1
Structure Type Vinyl Siding
New Construction No
Schools
Elementary Schools Decatur County
High Schools Decatur County
Others
Tax ID 045.14
Acceptable Financing Cash, Conventional
Listing Terms Cash, Conventional
Special Listing Condition Standard
Read Less
GET MORE INFORMATION




