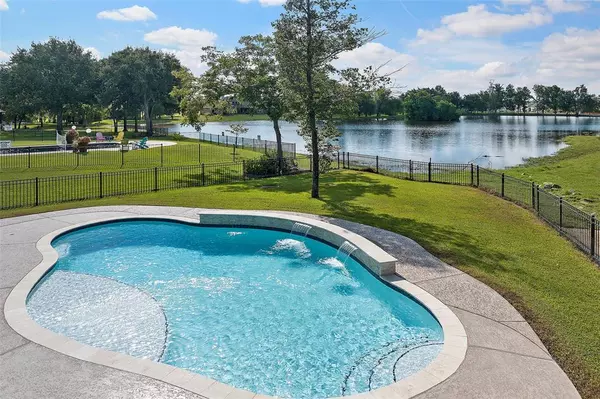For more information regarding the value of a property, please contact us for a free consultation.
11622 N Grand Pine CIR Montgomery, TX 77356
Want to know what your home might be worth? Contact us for a FREE valuation!

Our team is ready to help you sell your home for the highest possible price ASAP
Key Details
Property Type Single Family Home
Listing Status Sold
Purchase Type For Sale
Square Footage 2,713 sqft
Price per Sqft $245
Subdivision Grand Harbor
MLS Listing ID 43805899
Sold Date 10/15/24
Style Traditional
Bedrooms 3
Full Baths 2
Half Baths 1
HOA Fees $108/ann
HOA Y/N 1
Year Built 2019
Annual Tax Amount $8,623
Tax Year 2023
Lot Size 0.667 Acres
Acres 0.6675
Property Description
Welcome home to your gorgeous Lake Conroe retreat! It’s sprawled out on nearly ¾ an acre overlooking the water with no rear neighbors. Unwind in the resort-inspired sparkling blue water pool in your spacious and fenced backyard.
Enjoy the breeze on this coveted north facing custom home or dine alfresco on your huge covered patio with a built-in summer kitchen/BBQ area. This stunning, better than new, one-story custom features a gourmet kitchen with Quartz countertops, 12’ ceilings throughout, upgraded SS appliances, plantation shutters, lots of natural light and an open floor plan. The 2+car deep 32’ garage and 2 car Porte cochere is also on an oversized driveway. Plenty of room for guest parking!
Energy-efficient 2x6 insulated walls will keep you cool in the summer and warm in the winter! Freshly painted interior and exterior in designer colors, along with the lush landscaping, complete the modern vibe and low maintenance appeal. Highly rated MISD, no MUD tax, low taxes!
Location
State TX
County Montgomery
Area Lake Conroe Area
Rooms
Bedroom Description All Bedrooms Down
Other Rooms Family Room, Formal Dining, Home Office/Study, Utility Room in House
Master Bathroom Primary Bath: Double Sinks, Primary Bath: Separate Shower, Primary Bath: Soaking Tub, Secondary Bath(s): Tub/Shower Combo
Den/Bedroom Plus 4
Kitchen Breakfast Bar, Island w/o Cooktop, Kitchen open to Family Room, Under Cabinet Lighting
Interior
Interior Features Alarm System - Owned, Crown Molding, Fire/Smoke Alarm, High Ceiling
Heating Central Gas
Cooling Central Electric
Flooring Tile
Fireplaces Number 1
Fireplaces Type Gaslog Fireplace
Exterior
Exterior Feature Back Yard, Back Yard Fenced, Controlled Subdivision Access, Covered Patio/Deck, Fully Fenced, Outdoor Kitchen, Patio/Deck
Garage Attached Garage, Oversized Garage
Garage Spaces 2.0
Carport Spaces 2
Garage Description Auto Garage Door Opener, Double-Wide Driveway, Porte-Cochere
Pool Gunite, In Ground
Waterfront Description Lake View
Roof Type Composition
Street Surface Asphalt
Accessibility Automatic Gate, Manned Gate
Private Pool Yes
Building
Lot Description Subdivision Lot, Water View, Waterfront
Faces North
Story 1
Foundation Slab
Lot Size Range 1/2 Up to 1 Acre
Sewer Septic Tank
Water Public Water
Structure Type Brick,Cement Board
New Construction No
Schools
Elementary Schools Madeley Ranch Elementary School
Middle Schools Montgomery Junior High School
High Schools Montgomery High School
School District 37 - Montgomery
Others
Senior Community No
Restrictions Deed Restrictions
Tax ID 5380-12-02400
Energy Description Ceiling Fans,Digital Program Thermostat,High-Efficiency HVAC,HVAC>13 SEER,North/South Exposure,Radiant Attic Barrier
Acceptable Financing Cash Sale, Conventional, FHA
Tax Rate 1.5681
Disclosures Sellers Disclosure
Listing Terms Cash Sale, Conventional, FHA
Financing Cash Sale,Conventional,FHA
Special Listing Condition Sellers Disclosure
Read Less

Bought with Green & Associates Real Estate
GET MORE INFORMATION




