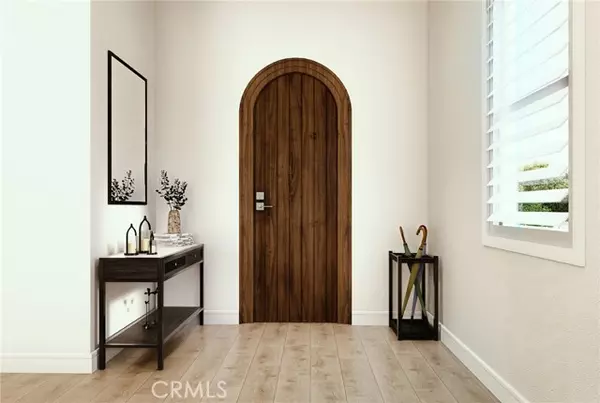For more information regarding the value of a property, please contact us for a free consultation.
851 Barberry WAY Azusa, CA 91702
Want to know what your home might be worth? Contact us for a FREE valuation!

Our team is ready to help you sell your home for the highest possible price ASAP
Key Details
Sold Price $1,395,297
Property Type Single Family Home
Sub Type Single Family Home
Listing Status Sold
Purchase Type For Sale
Square Footage 3,138 sqft
Price per Sqft $444
MLS Listing ID CROC24141456
Sold Date 10/15/24
Style Other
Bedrooms 4
Full Baths 3
Half Baths 1
HOA Fees $383/mo
Originating Board California Regional MLS
Year Built 2024
Lot Size 7,800 Sqft
Property Description
NEW CONSTRUCTION HOME : MOVE - IN September / October 2024. One of the Limited Collection of last 23 homes in Rosedale Community. 3,138 Sq. Ft. Monterey 4 Bedrooms, 3.5 Bathroom with storage area. master suite with 2 additional bedrooms upstairs and 1 junior suite bedroom downstairs. Outdoor Living area for entertaining. Spacious & Private master suite with oversize walk-in closet. 10Ft ceiling first floor & 9FT second floor, Open floor plan with downstairs office. Recessed 5'' Elite LED Lighting throughout ( except bedrooms 2 & 3 ) Kitchen Aide Stainless Steel appliances. 30" inch wide 10cu Ft Electric Double Oven with Air Fryer. 36'' Wall Mount 3 speed canopy hood, 36'' gas cooktop 5 burner 19,000 BTU Multi flame burner & cast ion grates. Beautiful European Quartz kitchen & bathroom countertops, with Thermofoil Cabinets with Shaker-Style doors & concealed hinges. Moen chrome faucets. Brilliant Smart Home Automation with Nest Thermostat, lighting control and don't forget comes with Ring for your convenient. 7,800 lot for your family fun time. Or you can explore miles of scenic trails an sparkling pool with private recreation area. LOW TAX RATE %.
Location
State CA
County Los Angeles
Area 607 - Azusa
Rooms
Family Room Other
Dining Room Formal Dining Room, Other
Kitchen Garbage Disposal, Microwave, Other, Oven - Double, Pantry, Exhaust Fan, Oven Range - Built-In, Oven - Electric
Interior
Heating Forced Air, Gas, Other, Central Forced Air
Cooling Other, Central Forced Air - Gas
Fireplaces Type None
Laundry Gas Hookup, In Laundry Room, 30, Upper Floor
Exterior
Garage Garage, Gate / Door Opener, Other, Common Parking - Public
Garage Spaces 3.0
Fence Other, 2, Cross Fenced
Pool Pool - In Ground, Pool - Yes, Pool - Sport, Spa - Private, Pool - Fenced, Community Facility, Spa - Community Facility
Utilities Available Electricity - On Site, Other , Telephone - Not On Site
View Hills, Local/Neighborhood, 30, City Lights
Roof Type Tile,Concrete
Building
Foundation Concrete Slab
Water Other, Private, Heater - Gas
Architectural Style Other
Others
Special Listing Condition Not Applicable
Read Less

© 2024 MLSListings Inc. All rights reserved.
Bought with NONE NONE
GET MORE INFORMATION




