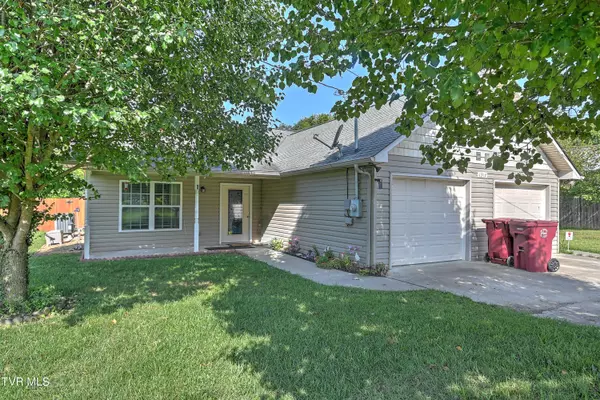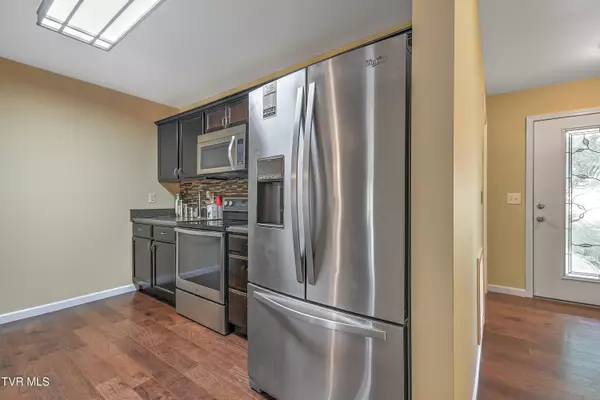For more information regarding the value of a property, please contact us for a free consultation.
1313 Patrick Drive #1 Johnson City, TN 37601
Want to know what your home might be worth? Contact us for a FREE valuation!

Our team is ready to help you sell your home for the highest possible price ASAP
Key Details
Sold Price $249,000
Property Type Condo
Sub Type Condominium
Listing Status Sold
Purchase Type For Sale
Square Footage 1,200 sqft
Price per Sqft $207
Subdivision Not In Subdivision
MLS Listing ID 9970372
Sold Date 10/15/24
Style Patio Home
Bedrooms 2
Full Baths 2
HOA Y/N No
Total Fin. Sqft 1200
Originating Board Tennessee/Virginia Regional MLS
Year Built 2014
Lot Size 0.560 Acres
Acres 0.56
Property Description
Here is your chance for one level living in Johnson City located less than a half mile from the Johnson City Country Club and so much more! This 2 bedroom and 2 bath condo with a one car garage features open concept living with a spacious kitchen and eat-in dinning area with luxury vinyl hardwood flooring. The open living area looks back to the large fenced in back yard and covered patio area perfect for entertaining friends, family, and grilling. The master bedroom has a dedicated master bathroom with a tile shower and a closet. Not to mention another bedroom and bathroom for guest. This condo does not have any association fees and allows you to have ownership of the ground the unit sits on and the walls and ceilings have been recently painted. This condo is an excellent opportunity for first-time homebuyers, downsizers, or investors looking for a prime location with low maintenance. Don't miss your chance to own this delightful property in a vibrant and growing area. Buyer/buyers agent to verify all info.
Location
State TN
County Washington
Community Not In Subdivision
Area 0.56
Zoning Residential
Direction On Mountcastle, turn onto East Lakeview Drive. Travel straight at 4-way stop. Turn left onto Patrick Drive. Unit on left - see sign.
Rooms
Other Rooms Shed(s)
Interior
Interior Features Kitchen/Dining Combo, Laminate Counters
Heating Electric, Heat Pump, Electric
Cooling Ceiling Fan(s), Central Air, Heat Pump
Flooring Carpet, Luxury Vinyl
Fireplace No
Appliance Dishwasher, Electric Range, Microwave, Refrigerator
Heat Source Electric, Heat Pump
Laundry Electric Dryer Hookup, Washer Hookup
Exterior
Garage Driveway, Attached
Garage Spaces 1.0
Utilities Available Cable Available
Roof Type Shingle
Topography Sloped
Porch Back, Covered, Patio, Rear Patio
Parking Type Driveway, Attached
Total Parking Spaces 1
Building
Entry Level One
Foundation Slab
Sewer Private Sewer
Water Public
Architectural Style Patio Home
Structure Type Vinyl Siding
Schools
Elementary Schools Mountain View
Middle Schools Indian Trail
High Schools Science Hill
Others
Senior Community No
Tax ID 039h A 002.03
Acceptable Financing Cash, Conventional, VA Loan
Listing Terms Cash, Conventional, VA Loan
Read Less
Bought with Dylan Holly • The Elite Team Agency
GET MORE INFORMATION




