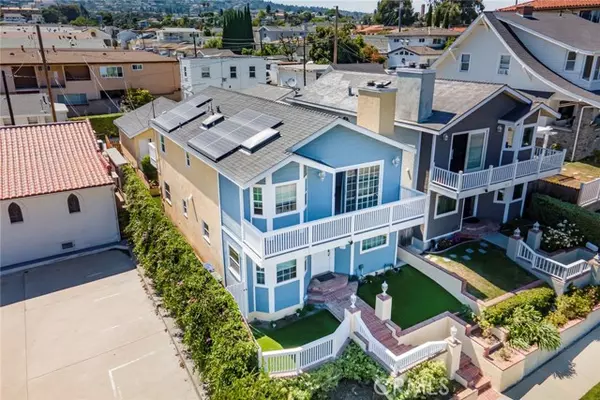For more information regarding the value of a property, please contact us for a free consultation.
633 S Meyler Street San Pedro, CA 90731
Want to know what your home might be worth? Contact us for a FREE valuation!

Our team is ready to help you sell your home for the highest possible price ASAP
Key Details
Sold Price $998,888
Property Type Single Family Home
Sub Type Detached
Listing Status Sold
Purchase Type For Sale
Square Footage 1,913 sqft
Price per Sqft $522
MLS Listing ID PW24150208
Sold Date 10/10/24
Style Detached
Bedrooms 3
Full Baths 3
Construction Status Turnkey,Updated/Remodeled
HOA Y/N No
Year Built 1990
Lot Size 3,211 Sqft
Acres 0.0737
Property Description
*** AMAZING OPPORTUNITY *** A MUST SEE......This RARE find San Pedro CA location is a Wonderful 3 Bedroom, 3 Bathroom 2-Story Home. EXTENSIVELY remodeled with many custom features. A FANTASTIC LOCATION that boasts 1,913 sq/ft of living space on a 3,211 sq/ft lot. A FABULOUS floor plan. Great VIEWS from the Upstairs Primary Bedroom. Downstairs includes a Family Room, Living Room and 2 Dining Areas, Laundry Area and a Bathroom. The kitchen includes custom made cabinetry, quartz counter tops, recessed lights and high-end stainless-steel appliances. A large, oversized master suite has a spacious bathroom with a custom shower, a soaker tub, a double vanity and tile flooring. The secondary bedrooms and bathrooms are IMMACULATE. Double pane windows and sliders. Cool CUSTOM COLORS bring this House Alive. All new vinyl flooring downstairs and new carpet upstairs for comfort. Vaulted ceilings. 2 Fireplaces- one in the living room, and one in the Primary bedroom. 2 Balconies- one at the front of the house and one at the back of the house. A water softener for the interior of the house. 3 skylights. A Tesla owned Solar system. Blue tooth sound system in all 3-bathroom fan lights. A TASTEFULLY landscaped front & back yard. The front & rear yard have low maintenance artificial turf. The rear yard is private. This is great home for family gatherings and entertaining. A MUST SEE.....NO, MORE LIKE A GREAT BUY!
*** AMAZING OPPORTUNITY *** A MUST SEE......This RARE find San Pedro CA location is a Wonderful 3 Bedroom, 3 Bathroom 2-Story Home. EXTENSIVELY remodeled with many custom features. A FANTASTIC LOCATION that boasts 1,913 sq/ft of living space on a 3,211 sq/ft lot. A FABULOUS floor plan. Great VIEWS from the Upstairs Primary Bedroom. Downstairs includes a Family Room, Living Room and 2 Dining Areas, Laundry Area and a Bathroom. The kitchen includes custom made cabinetry, quartz counter tops, recessed lights and high-end stainless-steel appliances. A large, oversized master suite has a spacious bathroom with a custom shower, a soaker tub, a double vanity and tile flooring. The secondary bedrooms and bathrooms are IMMACULATE. Double pane windows and sliders. Cool CUSTOM COLORS bring this House Alive. All new vinyl flooring downstairs and new carpet upstairs for comfort. Vaulted ceilings. 2 Fireplaces- one in the living room, and one in the Primary bedroom. 2 Balconies- one at the front of the house and one at the back of the house. A water softener for the interior of the house. 3 skylights. A Tesla owned Solar system. Blue tooth sound system in all 3-bathroom fan lights. A TASTEFULLY landscaped front & back yard. The front & rear yard have low maintenance artificial turf. The rear yard is private. This is great home for family gatherings and entertaining. A MUST SEE.....NO, MORE LIKE A GREAT BUY!
Location
State CA
County Los Angeles
Area San Pedro (90731)
Zoning LARD1.5
Interior
Interior Features 2 Staircases, Copper Plumbing Partial, Recessed Lighting, Two Story Ceilings
Heating Solar
Flooring Carpet, Linoleum/Vinyl, Tile
Fireplaces Type FP in Family Room
Equipment Dishwasher, Disposal, Refrigerator
Appliance Dishwasher, Disposal, Refrigerator
Laundry Inside
Exterior
Exterior Feature Stucco, Wood
Garage Garage, Garage - Two Door
Garage Spaces 2.0
Utilities Available Cable Available, Electricity Connected, Natural Gas Connected, Phone Connected, Water Available, Sewer Connected
View Neighborhood
Roof Type Composition,Tile/Clay
Total Parking Spaces 2
Building
Lot Description Curbs, Sidewalks, Landscaped, Sprinklers In Front
Story 2
Lot Size Range 1-3999 SF
Sewer Public Sewer
Water Public
Architectural Style Craftsman, Craftsman/Bungalow
Level or Stories 2 Story
Construction Status Turnkey,Updated/Remodeled
Others
Monthly Total Fees $42
Acceptable Financing Cash, Conventional
Listing Terms Cash, Conventional
Special Listing Condition Standard
Read Less

Bought with Shima Circle • Compass
GET MORE INFORMATION




