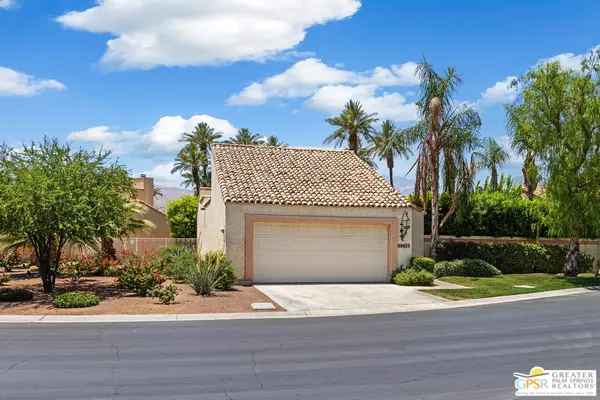For more information regarding the value of a property, please contact us for a free consultation.
69425 Avenida De Las Montanas Cathedral City, CA 92234
Want to know what your home might be worth? Contact us for a FREE valuation!

Our team is ready to help you sell your home for the highest possible price ASAP
Key Details
Sold Price $548,000
Property Type Condo
Sub Type Condominium
Listing Status Sold
Purchase Type For Sale
Square Footage 1,430 sqft
Price per Sqft $383
Subdivision Rio Del Sol
MLS Listing ID 24-398617
Sold Date 10/15/24
Style Mediterranean
Bedrooms 3
Full Baths 2
Construction Status Updated/Remodeled
HOA Fees $535/mo
HOA Y/N Yes
Land Lease Amount 1671.0
Year Built 1984
Lot Size 8,276 Sqft
Property Description
Enjoy spectacular mountain views, open living concept, and updated tile flooring throughout! This spacious 3 bedroom, 2 bath, 2-car garage, fully-detached home in the Las Casitas section of Rio Del Sol sits on a corner convenient to guest parking. Walk through a gated rotunda entry into your massive private brick patio featuring mature walls of green ficus, fruit trees, and multiple seating areas. Two sets of striking French doors (another surprising treat) provide a entry into your home. Once inside this bright desert retreat, you'll enjoy a delightful mix of soaring ceilings, comfortable layout, and beautifully updated kitchen and baths. Your south-facing back patio flows seamlessly onto a serene green space and most amazing mountain views beyond. And if that's not enough, your vista also includes the lake and all of its wildlife! You are steps from one of two Las Casitas pools. Your HOA is $535 which includes: Guard gated entry, maintenance of all common grounds, community pools/spas, community clubhouse, earthquake insurance, weekly trash pickup, Spectrum cable.
Location
State CA
County Riverside
Area Cathedral City South
Building/Complex Name Rio Del Sol
Zoning R2S
Rooms
Other Rooms None
Dining Room 0
Kitchen Granite Counters, Remodeled, Open to Family Room
Interior
Interior Features Cathedral-Vaulted Ceilings, Open Floor Plan, Mirrored Closet Door(s), High Ceilings (9 Feet+), Recessed Lighting, Track Lighting, Detached/No Common Walls
Heating Forced Air, Central, Natural Gas
Cooling Central, Ceiling Fan, Electric
Flooring Tile
Fireplaces Type None
Equipment Dishwasher, Dryer, Garbage Disposal, Gas Dryer Hookup, Hood Fan, Ice Maker, Microwave, Range/Oven, Refrigerator, Vented Exhaust Fan, Washer, Water Line to Refrigerator, Ceiling Fan
Laundry Inside, In Closet
Exterior
Garage Garage Is Attached, Garage - 2 Car, Private Garage
Garage Spaces 3.0
Fence Block
Pool Heated And Filtered, Fenced, In Ground, Community
Amenities Available Assoc Maintains Landscape, Gated Community Guard, Pool, Security, Spa, Lake or Pond, Guest Parking, Greenbelt/Park, Clubhouse, Assoc Pet Rules, Controlled Access, Gated Community
Waterfront Description Lake
View Y/N Yes
View Mountains, Green Belt, Pool, Lake
Roof Type Tile
Building
Lot Description Curbs, Street Paved, Utilities Underground, Gated Community, Gated with Guard, Street Asphalt
Story 1
Sewer In Connected and Paid
Water District
Architectural Style Mediterranean
Level or Stories One
Structure Type Detached/No Common Walls, Stucco
Construction Status Updated/Remodeled
Others
Special Listing Condition Standard
Pets Description Assoc Pet Rules
Read Less

The multiple listings information is provided by The MLSTM/CLAW from a copyrighted compilation of listings. The compilation of listings and each individual listing are ©2024 The MLSTM/CLAW. All Rights Reserved.
The information provided is for consumers' personal, non-commercial use and may not be used for any purpose other than to identify prospective properties consumers may be interested in purchasing. All properties are subject to prior sale or withdrawal. All information provided is deemed reliable but is not guaranteed accurate, and should be independently verified.
Bought with Dwelling
GET MORE INFORMATION




