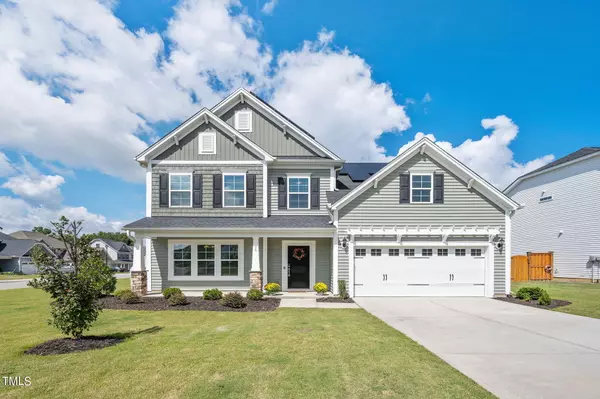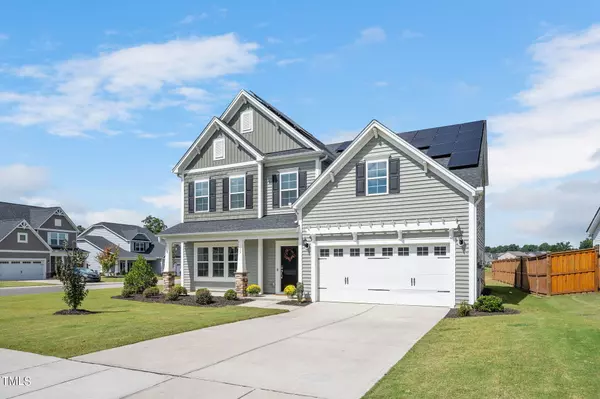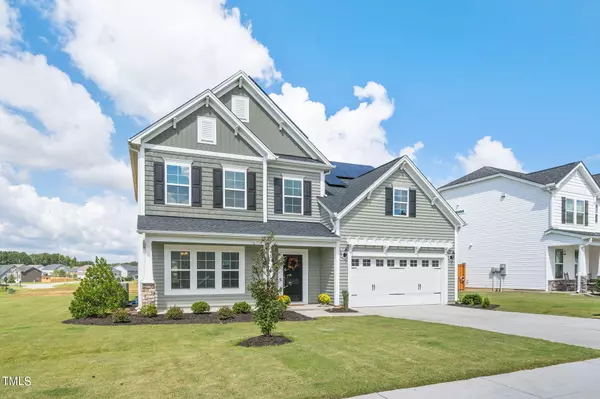Bought with JA REALTY & CONSULTING LLC
For more information regarding the value of a property, please contact us for a free consultation.
25 Bay Laurel Lane Clayton, NC 27520
Want to know what your home might be worth? Contact us for a FREE valuation!

Our team is ready to help you sell your home for the highest possible price ASAP
Key Details
Sold Price $408,000
Property Type Single Family Home
Sub Type Single Family Residence
Listing Status Sold
Purchase Type For Sale
Square Footage 2,561 sqft
Price per Sqft $159
Subdivision Cleveland Bluffs
MLS Listing ID 10054177
Sold Date 10/15/24
Style Site Built
Bedrooms 5
Full Baths 3
Half Baths 1
HOA Fees $83/qua
HOA Y/N Yes
Abv Grd Liv Area 2,561
Originating Board Triangle MLS
Year Built 2019
Annual Tax Amount $2,282
Lot Size 10,018 Sqft
Acres 0.23
Property Description
Nestled on a corner lot, this stunning home features a sprawling porch and a warm foyer that flows into a spacious great room. The open-concept kitchen is equipped with a large island, butler's pantry, and formal dining room, perfect for entertaining. The first floor is complete with luxury vinyl flooring and a guest/in-law suite. Oak-stained stairs lead to the second floor, where three additional bedrooms and a lavish primary suite with en-suite bathroom and walk-in closet reside. A bonus room offers flexibility. The covered rear porch provides a serene setting for sunset views, overlooking a level yard. Situated in Clayton's desirable Cleveland area, this property offers exceptional schools, easy highway access, nearby dining, shopping, healthcare, and entertainment options.
Location
State NC
County Johnston
Community Sidewalks, Street Lights
Direction From Raleigh 40E follow signs for Benson/Wilmington, Exit 312B onto Cleveland Rd turn right, right onto Cornwallis Rd Cleveland Bluffs in on the left.
Interior
Interior Features Pantry, Double Vanity, Eat-in Kitchen, Entrance Foyer, Sound System, Walk-In Shower, Wired for Sound
Heating Central, Heat Pump, Zoned
Cooling Ceiling Fan(s), Central Air, Electric, Zoned
Flooring Carpet, Ceramic Tile, Laminate, Vinyl
Fireplaces Number 1
Fireplaces Type Family Room, Gas Log, Propane
Fireplace Yes
Appliance Dishwasher, Disposal, Electric Range, Electric Water Heater, Microwave
Laundry Laundry Room, Upper Level
Exterior
Exterior Feature Balcony
Garage Spaces 2.0
Pool Community, In Ground
Community Features Sidewalks, Street Lights
Waterfront No
View Y/N Yes
Roof Type Shingle
Porch Front Porch, Rear Porch
Parking Type Attached
Garage Yes
Private Pool No
Building
Lot Description Front Yard, Landscaped
Faces From Raleigh 40E follow signs for Benson/Wilmington, Exit 312B onto Cleveland Rd turn right, right onto Cornwallis Rd Cleveland Bluffs in on the left.
Foundation Slab
Sewer Public Sewer
Water Public
Architectural Style Craftsman
Structure Type Board & Batten Siding,Stone Veneer,Vinyl Siding
New Construction No
Schools
Elementary Schools Johnston - Cleveland
Middle Schools Johnston - Cleveland
High Schools Johnston - Cleveland
Others
HOA Fee Include Maintenance Grounds
Tax ID 06F03039J
Special Listing Condition Standard
Read Less

GET MORE INFORMATION




