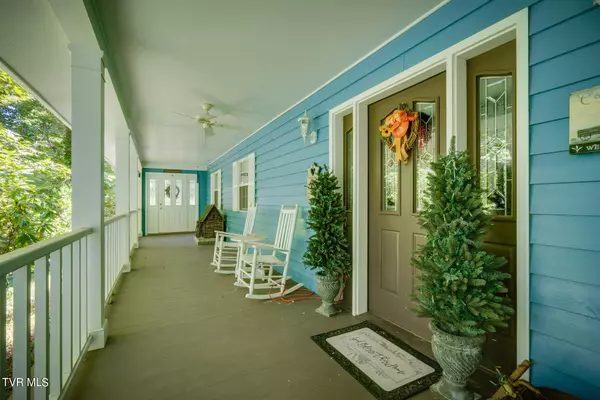For more information regarding the value of a property, please contact us for a free consultation.
4 Red Fern CIR Johnson City, TN 37604
Want to know what your home might be worth? Contact us for a FREE valuation!

Our team is ready to help you sell your home for the highest possible price ASAP
Key Details
Sold Price $464,900
Property Type Single Family Home
Sub Type Single Family Residence
Listing Status Sold
Purchase Type For Sale
Square Footage 3,658 sqft
Price per Sqft $127
Subdivision Tunbridge
MLS Listing ID 9970264
Sold Date 10/15/24
Style Traditional
Bedrooms 3
Full Baths 3
Half Baths 1
HOA Y/N No
Total Fin. Sqft 3658
Originating Board Tennessee/Virginia Regional MLS
Year Built 1985
Lot Size 2.250 Acres
Acres 2.25
Lot Dimensions 2.25 acres
Property Description
Gracious traditional home tucked away in the woods...but close to Cherokee School, Johnson City Medical Center and the VA. Welcome to 4 Red Fern Circle. One-owner home is now available. Enter at the ''Charleston Porch'' a unique feature to this home. Large entry foyer flows into the family room with fireplace. Kitchen has a breakfast nook, nice-sized pantry and there is also a formal dining room. Large primary bedroom suite on the main level features a thoughtful split bathroom plan that meets in the middle with a shared tub and shower (each gets their own vanity, sink toilet, closet) Finishing up the main level is a nice sunroom with walls of windows and tiled floor, laundry and half bath. Upstairs you will find 2 more spacious bedroom, each with its own full bath and a playroom or office. There is an extra adjacent 1.47 acre lot on another parcel that is being sold with the home at this price (parcel 062G D 082.01) for a total of approx. 2.25 acres. R# 1328
Location
State TN
County Washington
Community Tunbridge
Area 2.25
Zoning Res
Direction Cherokee Road to left onto Paty Drive at Tunbridge, left onto Red Fern Circle. property includes the woods to the right of the driveway and 1.4 acres to the left of the driveway.
Rooms
Other Rooms Shed(s)
Basement Crawl Space
Interior
Interior Features Balcony, Eat-in Kitchen, Entrance Foyer, Garden Tub, Pantry, Walk-In Closet(s)
Heating Heat Pump
Cooling Ceiling Fan(s), Heat Pump
Flooring Carpet, Hardwood
Fireplaces Number 1
Fireplaces Type Gas Log
Fireplace Yes
Window Features Insulated Windows
Appliance Dishwasher, Electric Range, Microwave, Refrigerator
Heat Source Heat Pump
Laundry Electric Dryer Hookup, Washer Hookup
Exterior
Garage Driveway, Attached
Garage Spaces 2.0
Roof Type Shingle
Topography Sloped, Wooded
Porch Back, Covered, Deck, Front Patio
Parking Type Driveway, Attached
Total Parking Spaces 2
Building
Entry Level Two
Sewer Public Sewer
Water Public
Architectural Style Traditional
Structure Type Wood Siding
New Construction No
Schools
Elementary Schools Cherokee
Middle Schools Liberty Bell
High Schools Science Hill
Others
Senior Community No
Tax ID 062g D 082.00
Acceptable Financing Cash, Conventional
Listing Terms Cash, Conventional
Read Less
Bought with Brittney Riddell • Greater Impact Realty Jonesborough
GET MORE INFORMATION




