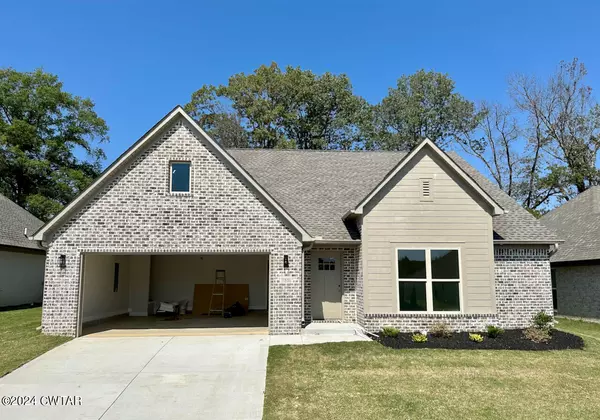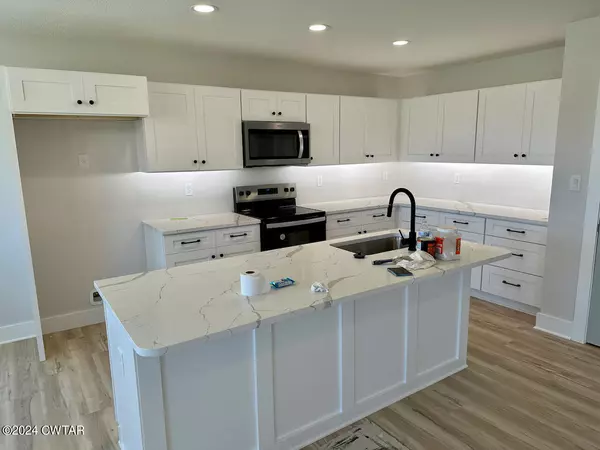For more information regarding the value of a property, please contact us for a free consultation.
33 Brompton CV Jackson, TN 38305
Want to know what your home might be worth? Contact us for a FREE valuation!

Our team is ready to help you sell your home for the highest possible price ASAP
Key Details
Sold Price $304,000
Property Type Single Family Home
Sub Type Single Family Residence
Listing Status Sold
Purchase Type For Sale
Square Footage 1,723 sqft
Price per Sqft $176
Subdivision Kingston Creek
MLS Listing ID 246385
Sold Date 10/16/24
Style Farmhouse
Bedrooms 3
Full Baths 2
HOA Fees $12/ann
HOA Y/N true
Originating Board Central West Tennessee Association of REALTORS®
Year Built 2024
Annual Tax Amount $1
Lot Dimensions 60x130
Property Description
Modern Farmhouse NEW Construction & Move-in Ready! Kingston Creek- The only Farmhouse Style Development in Jackson TN. One-Level 3bd / 2bth Fresh Style & Premium Finishes: Luxury Vinyl Plank, Tall Ceiling & Modern Electric Fireplace, Soft Close Cabinets, Quartz Tops, Open Concept, Kitchen with Large Island & Breakfast Bar, Stainless Appls, Pantry, & Tile Splash. Primary Suite w/Double Vanity & walk-in Closet. Covered Patio - Modern Colors & Fixtures! Exterior is combination of Brick & durable hardy plank siding. Convenient Location in North Jackson - just minutes to Interstate 40, Hwy 45, Shopping, Dining, Schools, and Healthcare.
Location
State TN
County Madison
Community Kingston Creek
Rooms
Primary Bedroom Level 3
Interior
Interior Features Ceiling Fan(s), Commode Room, Double Vanity, Eat-in Kitchen, Entrance Foyer, Granite Counters, Kitchen Island, Knocked Down Ceilings, Recessed Lighting, Separate Shower, Walk-In Closet(s)
Heating Central, Forced Air, Heat Pump
Cooling Ceiling Fan(s), Central Air
Flooring Ceramic Tile, Luxury Vinyl
Fireplaces Type Electric, Living Room
Fireplace Yes
Window Features Double Pane Windows,Insulated Windows,Low-Emissivity Windows,Vinyl Frames
Appliance Dishwasher, Disposal, Electric Range, Electric Water Heater
Heat Source Central, Forced Air, Heat Pump
Laundry Electric Dryer Hookup, Laundry Room, Washer Hookup
Exterior
Exterior Feature Rain Gutters
Garage Attached, Driveway, Garage, Garage Faces Front
Garage Spaces 2.0
Community Features None
Utilities Available Cable Available, Electricity Connected, Fiber Optic Available, Natural Gas Available, Phone Available, Sewer Connected, Water Connected, Underground Utilities
Amenities Available None
Waterfront No
Roof Type Composition,Shingle
Street Surface Asphalt
Porch Covered, Patio
Road Frontage City Street
Parking Type Attached, Driveway, Garage, Garage Faces Front
Total Parking Spaces 2
Private Pool false
Building
Lot Description Back Yard, Front Yard
Story 1
Entry Level One
Foundation Slab
Sewer Public Sewer
Water Public
Architectural Style Farmhouse
Level or Stories 1
Structure Type Brick,HardiPlank Type
New Construction Yes
Schools
Elementary Schools Jackson Madison Consolidated District
High Schools Jackson Madison Consolidated District
Others
HOA Fee Include Maintenance Grounds
Tax ID 043B I 026.00
Acceptable Financing Cash, Conventional, FHA, VA Loan
Listing Terms Cash, Conventional, FHA, VA Loan
Special Listing Condition Standard
Read Less
GET MORE INFORMATION




