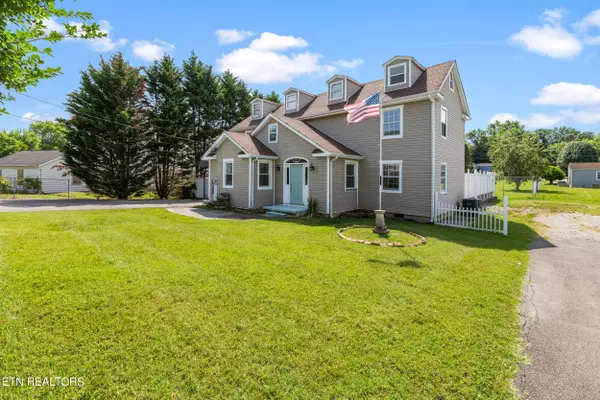For more information regarding the value of a property, please contact us for a free consultation.
1006 Henrietta Dr Knoxville, TN 37912
Want to know what your home might be worth? Contact us for a FREE valuation!

Our team is ready to help you sell your home for the highest possible price ASAP
Key Details
Sold Price $370,000
Property Type Single Family Home
Sub Type Residential
Listing Status Sold
Purchase Type For Sale
Square Footage 2,872 sqft
Price per Sqft $128
Subdivision Forest Hill Inskip Home
MLS Listing ID 1267839
Sold Date 10/11/24
Style Traditional
Bedrooms 3
Full Baths 2
Half Baths 2
Originating Board East Tennessee REALTORS® MLS
Year Built 1944
Lot Size 0.350 Acres
Acres 0.35
Lot Dimensions 105 X 147 X IRR
Property Description
Live, Laugh and Play in this beautiful 2.5-story home with fabulous backyard oasis featuring an in-ground pool! So much to appreciate and enjoy here, where a layout entices with flexible living options and beautiful finishes throughout. The spacious first floor layout boasts a formal dining room, a cozy living room, and a den with a fireplace ambiance. The kitchen lends its streamlined layout to culinary excellence with stainless steel appliances and plenty of counter space including center island, not to mention pantry storage in the breakfast room, attractively concealed behind a sliding barn door where you can easily keep everything organized and on hand. A main floor bedroom is perfect for family members who might wish to avoid stairs, along with a bathroom for convenience to family and guests alike. An elegant turned staircase leads upstairs, where a quaint nook can become a surprise destination for homework or imagination. Two bedrooms on this level include the primary bedroom, complemented by an ensuite bath and a walk-in closet. The tour continues to the third floor where even more flex space presents space for any hobby or purpose, from a playroom to an office, or even added sleeping accommodations. Multiple decks invite places for alfresco relaxation and reflection, accessed from any level. Dive into the refreshing swimming pool featuring a rock waterfall, slide and diving board, perfect for entertaining on those hot summer days. Of course, that's not all this backyard paradise offers. There is a screened-in porch as well as a covered outdoor kitchen with a hot tub. And to round it all off, a playground and storage shed. When nature calls, there's no need to run indoors. An outdoor half bath is a unique feature to this home, as is the outdoor shower concealed as a palm tree, for that true vacation-at-home vibe! Don't miss your chance to make this dream home yours - schedule a showing today and experience the magic for yourself! Buyer to verify all information.
Location
State TN
County Knox County - 1
Area 0.35
Rooms
Family Room Yes
Other Rooms LaundryUtility, Bedroom Main Level, Extra Storage, Family Room
Basement Crawl Space
Dining Room Formal Dining Area, Breakfast Room
Interior
Interior Features Island in Kitchen, Walk-In Closet(s)
Heating Central, Electric
Cooling Central Cooling
Flooring Carpet, Hardwood, Vinyl, Tile
Fireplaces Number 1
Fireplaces Type Electric
Appliance Dishwasher, Range, Refrigerator
Heat Source Central, Electric
Laundry true
Exterior
Exterior Feature Fence - Privacy, Fenced - Yard, Pool - Swim (Ingrnd), Porch - Covered, Porch - Screened, Deck
Garage Designated Parking, Main Level
Garage Description Main Level, Designated Parking
Parking Type Designated Parking, Main Level
Garage No
Building
Lot Description Level
Faces Broadway to Cedar Ln to left Inskip, right Henrietta bare to right at split to house on left
Sewer Public Sewer
Water Public
Architectural Style Traditional
Additional Building Storage
Structure Type Vinyl Siding,Frame
Others
Restrictions Yes
Tax ID 069AG003
Energy Description Electric
Read Less
GET MORE INFORMATION




