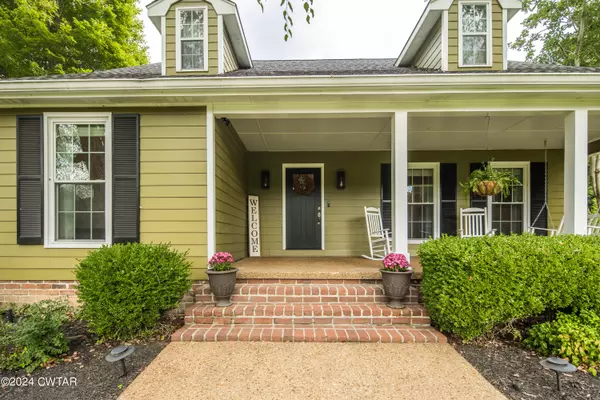For more information regarding the value of a property, please contact us for a free consultation.
56 Willowridge CIR Jackson, TN 38305
Want to know what your home might be worth? Contact us for a FREE valuation!

Our team is ready to help you sell your home for the highest possible price ASAP
Key Details
Sold Price $399,000
Property Type Single Family Home
Sub Type Single Family Residence
Listing Status Sold
Purchase Type For Sale
Square Footage 2,704 sqft
Price per Sqft $147
Subdivision Ramblewood Estates
MLS Listing ID 246255
Sold Date 10/15/24
Bedrooms 4
Full Baths 2
HOA Fees $6/ann
HOA Y/N true
Originating Board Central West Tennessee Association of REALTORS®
Year Built 1981
Annual Tax Amount $2,340
Lot Size 0.650 Acres
Acres 0.65
Lot Dimensions 83X221.04 IRR
Property Description
Charming and tastefully updated 4 bedroom, 2.5 bath home in Ramblewood. Downstairs owner's suite, large formal dining room, living room, and den. 6 burner gas range, new dishwasher and microwave, pantry, farmhouse sink, tile flooring & granite counter tops in the kitchen. Upstairs are 3 additional bedrooms, 1 full bath and a flex space. New carpet upstairs. 2 new HVAC units. Stunning handcrafted built-ins in den. Large lot with patio. HOA offers a community pool if desired. Fantastic large covered front porch with swing. Roof is approx. 6 years old. Move in ready!
Location
State TN
County Madison
Community Ramblewood Estates
Area 0.65
Direction Starting at I-40 and Highland, go north on Highland to Ramblewood Drive, turn right onto Ramblewood Drive and to to Willowridge Circle, turn right on Willowridge Circle and the home is the third house on the left.
Rooms
Primary Bedroom Level 1
Interior
Interior Features Blown/Textured Ceilings, Bookcases, Breakfast Bar, Built-in Features, Ceiling Fan(s), Crown Molding, Fiber Glass Shower, Granite Counters, High Speed Internet, Pantry, Primary Downstairs, Separate Shower, Single Vanity, Tub Shower Combo, Walk-In Closet(s)
Heating Central
Cooling Central Air
Flooring Carpet, Engineered Hardwood, Granite, Luxury Vinyl, Varies
Fireplaces Type Den, Gas Log
Fireplace Yes
Window Features Blinds,Low-Emissivity Windows,Vinyl Frames
Appliance Dishwasher, Disposal, Gas Range, Gas Water Heater, Microwave
Heat Source Central
Laundry Electric Dryer Hookup, Laundry Closet, Washer Hookup
Exterior
Exterior Feature Private Yard, Rain Gutters
Garage Driveway, Garage Door Opener, Garage Faces Side, Inside Entrance
Garage Spaces 2.0
Pool Association
Community Features Pool, Street Lights
Utilities Available Cable Available, Electricity Connected, Natural Gas Connected, Sewer Connected, Water Connected, Underground Utilities
Amenities Available Pool
Waterfront No
Roof Type Shingle,See Remarks
Street Surface Paved
Porch Covered, Front Porch, Patio
Road Frontage City Street
Parking Type Driveway, Garage Door Opener, Garage Faces Side, Inside Entrance
Total Parking Spaces 2
Private Pool false
Building
Lot Description Back Yard, Landscaped
Story 1
Entry Level One and One Half,Two
Foundation Permanent, Raised
Sewer Public Sewer
Water Public
Level or Stories 1
Structure Type Masonite
New Construction No
Schools
Elementary Schools Jackson Madison Consolidated District
High Schools Jackson Madison Consolidated District
Others
HOA Fee Include Maintenance Structure
Tax ID 043P E 024.00
Acceptable Financing Cash, Conventional, FHA, VA Loan
Listing Terms Cash, Conventional, FHA, VA Loan
Special Listing Condition Standard
Read Less
GET MORE INFORMATION




