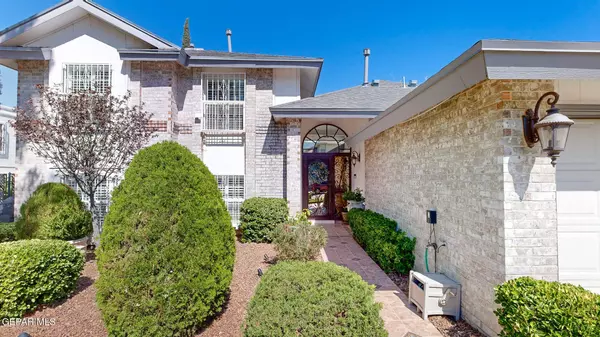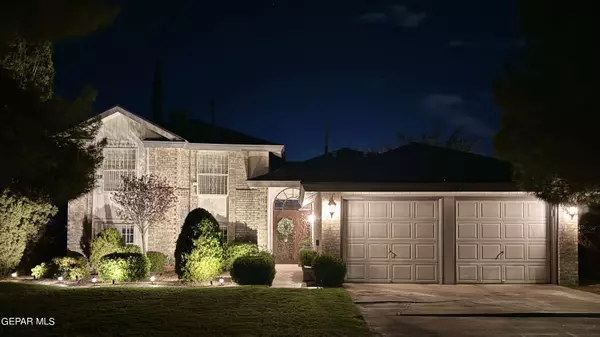For more information regarding the value of a property, please contact us for a free consultation.
709 Bluff Canyon CIR El Paso, TX 79912
Want to know what your home might be worth? Contact us for a FREE valuation!
Our team is ready to help you sell your home for the highest possible price ASAP
Key Details
Property Type Single Family Home
Sub Type Single Family Residence
Listing Status Sold
Purchase Type For Sale
Square Footage 2,749 sqft
Price per Sqft $138
Subdivision Coronado Del Sol
MLS Listing ID 909108
Sold Date 10/16/24
Style Multi-Level
Bedrooms 5
Full Baths 3
HOA Y/N No
Originating Board Greater El Paso Association of REALTORS®
Year Built 1993
Annual Tax Amount $7,569
Lot Size 8,786 Sqft
Acres 0.2
Property Description
Nestled in the peaceful community of Coronado Del Sol, this beautiful tri-level home has been lovingly maintained by its original owners. The light and bright floor plan features soaring ceilings and elegant touches, such as plantation shutters and decorative lighting throughout. The formal living room includes a built-in bookcase, while the formal dining room provides a perfect space for gatherings. The kitchen is a chef's delight, offering a breakfast bar, gas cooking, and a cozy breakfast nook with convenient outside access. On the lower level, you'll find a second living space complete with a fireplace and built-in bar, perfect for entertaining or relaxing. Upstairs, the large primary suite offers a private retreat with an ensuite bath. The lush landscaping in the front and back adds to the home's charm, with a backyard that includes a covered patio, mature trees, and a walled yard for privacy. Conveniently located near shopping, restaurants, and freeway access.
Location
State TX
County El Paso
Community Coronado Del Sol
Zoning A1
Rooms
Other Rooms None
Interior
Interior Features 2+ Living Areas, Breakfast Area, Cable TV, Ceiling Fan(s), Den, Dining Room, Master Up, MB Jetted Tub, MB Shower/Tub, Pantry, Smoke Alarm(s), Walk-In Closet(s), Wet Bar
Heating Natural Gas, 2+ Units, Central, Electric
Cooling Refrigerated, Ceiling Fan(s), 2+ Units, Central Air
Flooring Tile, Carpet
Fireplaces Number 1
Fireplace Yes
Window Features Shutters,Double Pane Windows
Exterior
Exterior Feature Security Wrought Iron, Walled Backyard
Fence Back Yard
Pool None
Amenities Available None
Roof Type Shingle
Porch Open
Private Pool No
Building
Lot Description Standard Lot
Sewer City
Water City
Architectural Style Multi-Level
Structure Type Wood Siding,Brick Veneer
Schools
Elementary Schools Putnam
Middle Schools Morehead
High Schools Coronado
Others
HOA Fee Include None
Tax ID 000000104982
Acceptable Financing Cash, Conventional, FHA, VA Loan
Listing Terms Cash, Conventional, FHA, VA Loan
Special Listing Condition None
Read Less



