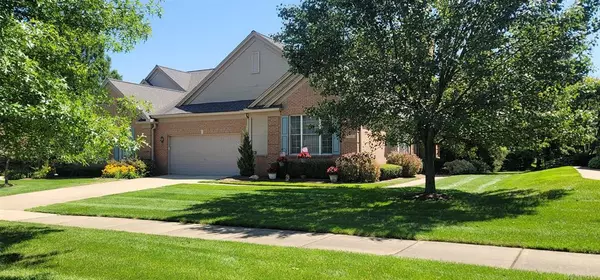For more information regarding the value of a property, please contact us for a free consultation.
536 Wyngate Drive Rochester, MI 48307
Want to know what your home might be worth? Contact us for a FREE valuation!

Our team is ready to help you sell your home for the highest possible price ASAP
Key Details
Sold Price $450,000
Property Type Condo
Sub Type Ranch
Listing Status Sold
Purchase Type For Sale
Square Footage 1,916 sqft
Price per Sqft $234
Subdivision Cross Creek Village Occpn 1051
MLS Listing ID 58050154127
Sold Date 10/16/24
Style Ranch
Bedrooms 2
Full Baths 2
HOA Fees $295/mo
HOA Y/N yes
Originating Board MiRealSource
Year Built 1997
Annual Tax Amount $4,221
Property Description
Don't Miss Out! Highly Sought After Cross Creek Village Condo - Welcome to this Clean, Well-Maintained, and Freshly Painted Bright and Airy 2 bdrm 2 bath condo. With a Spacious entry greeting you that flows into an open living and dining area, French doors open to Den/Work Office, Living room area features gas fireplace, doorwall off dining area is perfect for entertaining on the freshly painted deck,vaulted ceiling in kitchen breakfast nook area w/doorwall to deck, lots of cabinetry & counterspace & newer refrigerator and disposal, Incredible Primary Bedroom Suite is oversized with vaulted ceiling and features primary bath with dual vanities, jetted tub, shower, and large walk in closet. 2nd bedroom ensuite with full bath. Mechanical upgrades HWH, Furnace and A/C, Generator, Roof apprx. 5 yrs. Two HOA's $700 annual and $295/mo. Fabulous opportunity to live and enjoy the simpler life. Unfinished basement waiting for you to make your own if desired. Great home! Occupancy 30-60 days neg. 24 hr Notice to show
Location
State MI
County Oakland
Area Rochester
Rooms
Basement Unfinished
Kitchen Dishwasher, Dryer, Microwave, Oven, Range/Stove, Refrigerator, Washer
Interior
Interior Features Other, High Spd Internet Avail
Hot Water Natural Gas
Heating Forced Air
Cooling Ceiling Fan(s), Central Air
Fireplaces Type Gas
Fireplace yes
Appliance Dishwasher, Dryer, Microwave, Oven, Range/Stove, Refrigerator, Washer
Heat Source Natural Gas
Exterior
Exterior Feature Club House, Pool – Community
Parking Features Electricity, Door Opener, Attached
Garage Description 2.5 Car
Porch Deck, Porch
Road Frontage Pub. Sidewalk
Garage yes
Private Pool 1
Building
Foundation Basement
Sewer Public Sewer (Sewer-Sanitary)
Water Public (Municipal)
Architectural Style Ranch
Level or Stories 1 Story
Structure Type Brick,Vinyl
Schools
School District Rochester
Others
Tax ID 1512230002
Ownership Short Sale - No,Private Owned
Acceptable Financing Cash, Conventional, FHA, VA
Listing Terms Cash, Conventional, FHA, VA
Financing Cash,Conventional,FHA,VA
Read Less

©2025 Realcomp II Ltd. Shareholders
Bought with Realty Executives Home Towne Chesterfield

