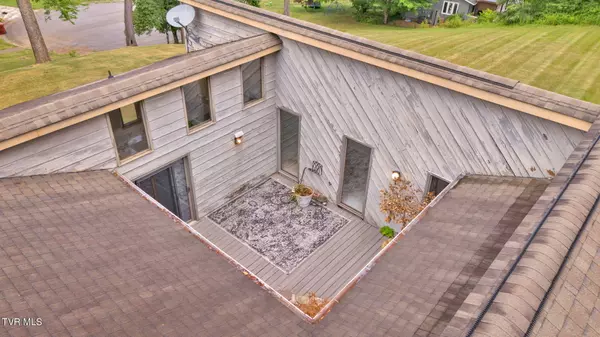For more information regarding the value of a property, please contact us for a free consultation.
306 Harbour View Drive Johnson City, TN 37615
Want to know what your home might be worth? Contact us for a FREE valuation!

Our team is ready to help you sell your home for the highest possible price ASAP
Key Details
Sold Price $375,000
Property Type Single Family Home
Sub Type Single Family Residence
Listing Status Sold
Purchase Type For Sale
Square Footage 2,700 sqft
Price per Sqft $138
Subdivision Hale Meade
MLS Listing ID 9968278
Sold Date 10/15/24
Style Contemporary
Bedrooms 3
Full Baths 2
Half Baths 1
HOA Y/N No
Total Fin. Sqft 2700
Originating Board Tennessee/Virginia Regional MLS
Year Built 1979
Lot Size 0.910 Acres
Acres 0.91
Property Description
Nestled on a sprawling double lot spanning .91 acres, this mid-century modern gem offers single-level living in a great location. The recently updated kitchen boasts sleek stainless-steel appliances, elegant granite countertops, and stylish light grey cabinets, making it a chef's delight. The spacious living room and dining room combination provide an ideal space for both entertaining guests and enjoying family gatherings.
Step into the atrium, a serene oasis perfect for grilling or simply unwinding in privacy. Expansive windows across the rear of the home invite natural light and offer views of the potential backyard paradise awaiting your personal touch.
The primary bedroom suite, along with two additional generously sized bedrooms, ensures plenty of room for relaxation, storage or office space. Luxuriate in the primary bathroom featuring a jacuzzi tub, sauna, and bidet, adding a touch of indulgence to your daily routine.
Completing this home is a two-car garage with ample space for larger vehicles like SUVs or trucks, providing convenience and storage options.
Make this home yours and blend some modern updates with the timeless appeal of mid-century design, offering a perfect balance of comfort, functionality, and style.
Includes PARCEL ID 021L F 008.00 that faces Gatewood.
Electrical Panel has been recently updated
Location
State TN
County Washington
Community Hale Meade
Area 0.91
Zoning R2
Direction Pickens Bridge Road, Flourville, Right on Harbour View. House is on the left with sign. GPS friendly
Rooms
Basement Crawl Space
Interior
Interior Features 2+ Person Tub, Granite Counters, Open Floorplan, Utility Sink
Heating Electric, Heat Pump, Natural Gas, Electric
Cooling Central Air, Heat Pump
Fireplaces Number 1
Fireplaces Type Den
Fireplace Yes
Window Features Double Pane Windows,Other
Appliance Dishwasher, Double Oven, Electric Range, Microwave, Refrigerator
Heat Source Electric, Heat Pump, Natural Gas
Laundry Electric Dryer Hookup, Washer Hookup
Exterior
Garage Driveway, Attached, Concrete
Garage Spaces 2.0
Roof Type Shingle
Topography Level, Sloped
Porch Deck
Parking Type Driveway, Attached, Concrete
Total Parking Spaces 2
Building
Entry Level One
Sewer Public Sewer
Water Public
Architectural Style Contemporary
Structure Type Wood Siding
New Construction No
Schools
Elementary Schools Lake Ridge
Middle Schools Indian Trail
High Schools Science Hill
Others
Senior Community No
Tax ID 021l F 001.00
Acceptable Financing Cash, Conventional
Listing Terms Cash, Conventional
Read Less
Bought with Kelly Hixson • Berkshire Hathaway Greg Cox Real Estate
GET MORE INFORMATION




