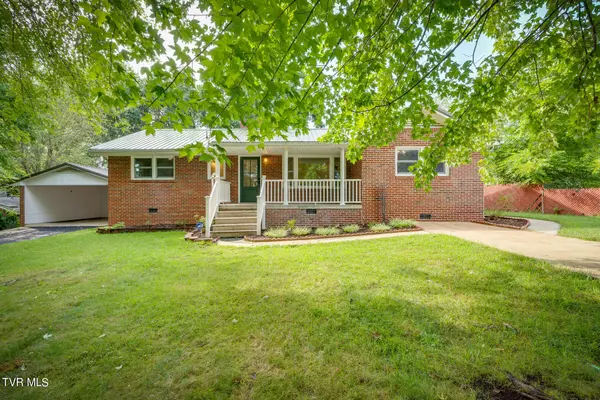For more information regarding the value of a property, please contact us for a free consultation.
317 Shady DR Kingsport, TN 37660
Want to know what your home might be worth? Contact us for a FREE valuation!

Our team is ready to help you sell your home for the highest possible price ASAP
Key Details
Sold Price $280,000
Property Type Single Family Home
Sub Type Single Family Residence
Listing Status Sold
Purchase Type For Sale
Square Footage 1,344 sqft
Price per Sqft $208
Subdivision Bloomington Heights
MLS Listing ID 9969451
Sold Date 10/16/24
Style Ranch
Bedrooms 3
Full Baths 2
HOA Y/N No
Total Fin. Sqft 1344
Originating Board Tennessee/Virginia Regional MLS
Year Built 1958
Lot Size 0.290 Acres
Acres 0.29
Lot Dimensions 110 X 131.5 IRR
Property Description
Completely Renovated Brick Home! This stunning beauty is ready for you to move in and enjoy. One Level Living!! Charming 3 bed, 2 bath home, PLUS detached carport with storage. Embrace the simplicity of luxury plank vinyl flooring throughout. The kitchen is a delight and features custom kitchen cabinets, stainless steel appliances, and granite countertops. Also enjoy the cozy fireplace on chilly days in this inviting home. Master bedroom suite features a custom tiled shower, granite countertops and dual vanity sinks. Spacious laundry room/mud room with tile flooring. Situated on a large level lot on a dead-end road. Great outdoor space for entertaining or relaxing with a covered front porch, large back deck and beautiful landscaping. Great location within just minutes of shopping and restaurants.
Location
State TN
County Sullivan
Community Bloomington Heights
Area 0.29
Zoning RS
Direction From Kingsport E. Stone Dr. towards Mt. Carmel to right on Arbutus Ave., left on Shady Dr., home is on the left at the end of the street, WELCOME!
Rooms
Other Rooms Outbuilding, Shed(s), Storage
Basement Crawl Space
Interior
Interior Features Kitchen/Dining Combo, See Remarks
Heating Fireplace(s), Heat Pump, Propane
Cooling Central Air
Flooring Hardwood, Tile
Fireplaces Number 1
Fireplaces Type Brick, Den, Gas Log
Fireplace Yes
Appliance Dishwasher, Range
Heat Source Fireplace(s), Heat Pump, Propane
Laundry Electric Dryer Hookup, Gas Dryer Hookup, Washer Hookup
Exterior
Garage Concrete, Detached
Carport Spaces 2
Roof Type Metal
Topography Rolling Slope
Porch Covered, Deck, Front Porch
Parking Type Concrete, Detached
Building
Entry Level One
Sewer Public Sewer
Water Public
Architectural Style Ranch
Structure Type Brick
New Construction No
Schools
Elementary Schools Jackson
Middle Schools Sevier
High Schools Dobyns Bennett
Others
Senior Community No
Tax ID 046c A 016.00
Acceptable Financing Cash, Conventional, FHA, VA Loan
Listing Terms Cash, Conventional, FHA, VA Loan
Read Less
Bought with Katelyn Madon • Weichert Realtors Saxon Clark KPT
GET MORE INFORMATION




