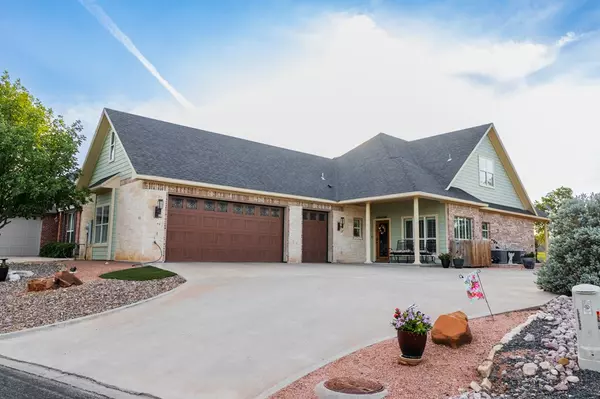For more information regarding the value of a property, please contact us for a free consultation.
5538 Club Park Way San Angelo, TX 76904
Want to know what your home might be worth? Contact us for a FREE valuation!

Our team is ready to help you sell your home for the highest possible price ASAP
Key Details
Property Type Single Family Home
Sub Type Single Family
Listing Status Sold
Purchase Type For Sale
Square Footage 2,408 sqft
Price per Sqft $186
Subdivision Club Park
MLS Listing ID 121851
Sold Date 10/17/24
Bedrooms 3
Full Baths 2
Half Baths 1
Year Built 2014
Building Age 6-10 Years
Property Description
Discover this stunning Bentwood Country Club patio home overlooking the #1 tee box, just a short distance from the clubhouse offering tennis. This flexible floor plan features 3 bedrooms, 2.5 baths, and a master retreat downstairs. Upstairs, find 2 bedrooms, a bonus room (possible 4th bedroom or office), and a full bath. The multi-purpose room downstairs, with French entry doors, currently serves as an office but can also be a formal dining room. This upscale home boasts hand-scraped wood floors, tall ceilings, large windows with beautiful plantation shutters, and a 3-car garage. The living room opens to a covered back porch and a low-maintenance backyard with turf, providing a great view of the green golf course from behind the #1 tee box. Within walking distance, you'll find Bentwood's pool, tennis courts, pickleball courts, and workout facility. Decorative sinks add an extra touch to the beautiful bathrooms. Experience luxurious golf course living in this exceptional home!
Location
State TX
County Tom Green
Area C
Interior
Interior Features Ceiling Fan(s), Dishwasher, Electric Oven/Range, Garage Door Opener, Microwave, Pantry, Split Bedrooms, Water Softener-Owned
Heating Central, Gas
Cooling Central, Electric
Flooring Carpet, Tile, Hardwood Floors
Fireplaces Type None
Laundry Dryer Connection, Room, Washer Connection
Exterior
Exterior Feature Brick, Stone
Garage 3+ Car, Attached, Garage
Roof Type Composition
Building
Lot Description Interior Lot, Joined Golf Course, Landscaped
Story Two
Foundation Slab
Sewer Public Sewer
Water Public
Schools
Elementary Schools Lamar
Middle Schools Glenn
High Schools Central
Others
Ownership William Robbins
Acceptable Financing Cash, Conventional, FHA, VA Loan
Listing Terms Cash, Conventional, FHA, VA Loan
Read Less
Bought with Till Dark Properties, LLC
GET MORE INFORMATION




