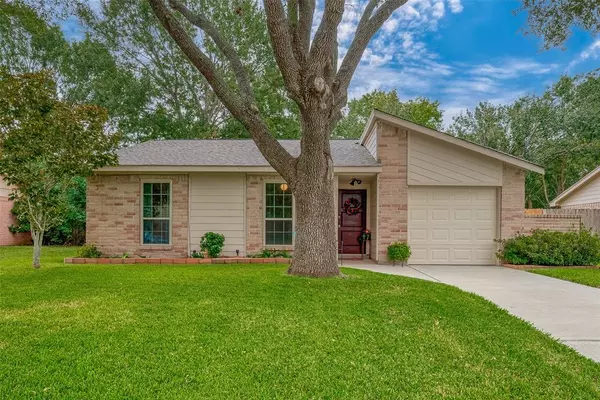For more information regarding the value of a property, please contact us for a free consultation.
2727 Pheasant Creek DR Sugar Land, TX 77498
Want to know what your home might be worth? Contact us for a FREE valuation!

Our team is ready to help you sell your home for the highest possible price ASAP
Key Details
Property Type Single Family Home
Listing Status Sold
Purchase Type For Sale
Square Footage 1,042 sqft
Price per Sqft $199
Subdivision Pheasant Creek Sec 1
MLS Listing ID 20932278
Sold Date 10/17/24
Style Traditional
Bedrooms 3
Full Baths 1
HOA Fees $35/ann
HOA Y/N 1
Year Built 1982
Annual Tax Amount $3,385
Tax Year 2023
Lot Size 7,108 Sqft
Acres 0.1632
Property Description
WELCOME HOME to Pheasant Creek! This charming one-story home features an open floor plan with a spacious family room adorned with luxury vinyl flooring, perfect for comfortable living and entertaining. The large kitchen, complete with an eat-in breakfast area, offers plenty of space for family meals. With 3 bedrooms and 1 bathroom featuring dual vanity areas, this home is both functional and inviting. The fenced-in backyard includes a shed with electricity and a covered patio, ideal for outdoor gatherings. Recent updates such as new windows and a stainless steel side-by-side refrigerator bring a modern touch.The exterior is wrapped in charming brick, and mature trees provide ample shade. A one-car garage offers additional parking or storage. Residents enjoy access to a pool, clubhouse, and recreational facilities. Zoned to nearby Fort Bend ISD schools, this home is perfect for families seeking convenience and community amenities. This home is a must-see!
Location
State TX
County Fort Bend
Area Sugar Land West
Rooms
Bedroom Description Walk-In Closet
Other Rooms Breakfast Room, Family Room, Kitchen/Dining Combo, Utility Room in Garage
Master Bathroom Hollywood Bath, Primary Bath: Tub/Shower Combo, Vanity Area
Den/Bedroom Plus 3
Kitchen Kitchen open to Family Room, Pantry
Interior
Interior Features Refrigerator Included, Window Coverings
Heating Central Electric
Cooling Central Electric
Flooring Carpet, Vinyl Plank
Exterior
Exterior Feature Back Yard, Back Yard Fenced, Covered Patio/Deck, Patio/Deck, Storage Shed, Workshop
Garage Attached Garage
Garage Spaces 1.0
Garage Description Auto Garage Door Opener, Single-Wide Driveway
Roof Type Composition
Street Surface Asphalt
Private Pool No
Building
Lot Description Subdivision Lot
Faces North
Story 1
Foundation Slab
Lot Size Range 0 Up To 1/4 Acre
Water Water District
Structure Type Brick
New Construction No
Schools
Elementary Schools Oyster Creek Elementary School
Middle Schools Garcia Middle School (Fort Bend)
High Schools Austin High School (Fort Bend)
School District 19 - Fort Bend
Others
HOA Fee Include Clubhouse,Grounds,Recreational Facilities
Senior Community No
Restrictions Deed Restrictions
Tax ID 5785-01-002-0160-907
Energy Description Attic Vents,Ceiling Fans,Insulated/Low-E windows,Insulation - Batt
Acceptable Financing Cash Sale, Conventional, FHA, VA
Tax Rate 2.3683
Disclosures Mud, Other Disclosures, Sellers Disclosure
Listing Terms Cash Sale, Conventional, FHA, VA
Financing Cash Sale,Conventional,FHA,VA
Special Listing Condition Mud, Other Disclosures, Sellers Disclosure
Read Less

Bought with HomeSmart
GET MORE INFORMATION




