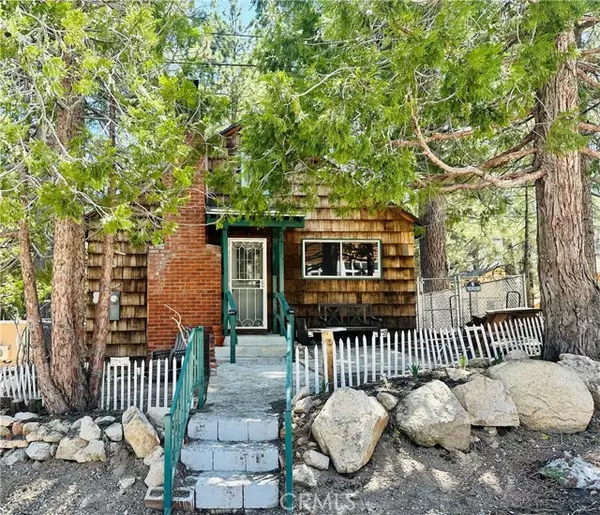For more information regarding the value of a property, please contact us for a free consultation.
520 Yukon RD Green Valley Lake, CA 92341
Want to know what your home might be worth? Contact us for a FREE valuation!

Our team is ready to help you sell your home for the highest possible price ASAP
Key Details
Sold Price $300,000
Property Type Single Family Home
Sub Type Single Family Home
Listing Status Sold
Purchase Type For Sale
Square Footage 1,134 sqft
Price per Sqft $264
MLS Listing ID CREV24089302
Sold Date 10/17/24
Style Cottage,Custom
Bedrooms 3
Full Baths 1
Originating Board California Regional MLS
Year Built 1960
Lot Size 3,600 Sqft
Property Description
Welcome to Green Valley Lake! This is one the most beautiful hidden gem communities in the San Bernardino Mountains! This amazing cabin is no exception! Located in the quiet back area of the community is this adorable lake cabin, waiting for its next family to enjoy and make the best memories possible! With a friendly open concept living area and kitchen, your family and friends can make the best memories entertaining in this wonderful space. With a relaxing front porch to watch the kiddos play as you drink your coffee, to the desirable fenced in back yard with patio, your outdoor entertaining areas are just as important as inside. Enjoy the plethora of lilacs, iris, daffodils, and tulips sprouting all over the property. Most of the cabin is newly remodeled and completely turnkey and furnished with too many upgrades to list here! Some of the improvements include the waterproofing and trimming of the exterior, new gas lines, cement patios, electrical, new heater, smart thermostat, new water and drain lines for washer and dryer to go with totally redone utility/mudroom, plumbing, countertops, appliances, and much more! There are two level bedrooms off the main living area, as well as a remodeled loft bedroom. The amazing corner home location opens up the easy walkable acces
Location
State CA
County San Bernardino
Area Gvlk - Green Valley Lake
Zoning HT/RS
Rooms
Family Room Other
Dining Room Breakfast Bar, Dining Area in Living Room
Kitchen Garbage Disposal, Microwave, Oven Range - Gas, Refrigerator, Oven - Gas
Interior
Heating Wall Furnace , Fireplace
Cooling None
Flooring Laminate
Fireplaces Type Family Room, Living Room, Wood Burning
Laundry In Laundry Room, 30, Other, Washer, Dryer
Exterior
Garage Off-Street Parking, Other, Uncovered Parking
Fence Other, Chain Link
Pool 31, None
Utilities Available Electricity - On Site, Telephone - Not On Site
View Hills, Local/Neighborhood, Panoramic, Forest / Woods
Roof Type Composition
Building
Lot Description Grade - Level
Foundation Raised
Water Hot Water, District - Public
Architectural Style Cottage, Custom
Others
Tax ID 0326132340000
Special Listing Condition Not Applicable
Read Less

© 2024 MLSListings Inc. All rights reserved.
Bought with DEBORAH JACOBS
GET MORE INFORMATION




