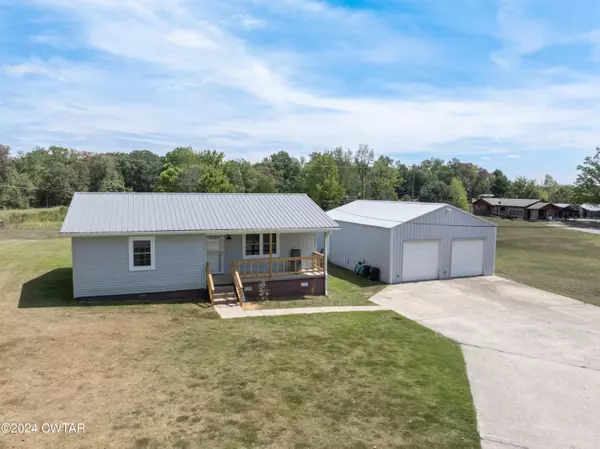For more information regarding the value of a property, please contact us for a free consultation.
59 Durbin LN Parsons, TN 38363
Want to know what your home might be worth? Contact us for a FREE valuation!

Our team is ready to help you sell your home for the highest possible price ASAP
Key Details
Sold Price $148,500
Property Type Single Family Home
Sub Type Single Family Residence
Listing Status Sold
Purchase Type For Sale
Square Footage 926 sqft
Price per Sqft $160
MLS Listing ID 246088
Sold Date 10/16/24
Style Ranch
Bedrooms 2
Full Baths 1
HOA Y/N false
Originating Board Central West Tennessee Association of REALTORS®
Year Built 1981
Annual Tax Amount $338
Lot Size 0.580 Acres
Acres 0.58
Lot Dimensions .58
Property Description
Southern Living! Just outside the small Tennessee River town of Parsons, this home features an inviting covered front porch-just right for porch sitting! Upon entry, the living area wraps around to the dining area which is open to the kitchen. 2 BRS features pretty laminate flooring & the updated bath features new vinyl. Outdoors, the parking area is concreted & connects to the 24x30 garage w/2 garage doors. The lot is level and open- easy to maintain. Compact home is perfect for young family just starting out or folks entering into retirement. Newer metal roof, windows, gutters. Come home to country living! Located between Memphis & Nashville. 15 mins from I-40, 5 mins to TN River & all the recreation it provides-fishing, boating, floating, or kayaking. Mins away from schools, shopping, etc.
Location
State TN
County Decatur
Area 0.58
Direction From intersection of Hwy 641 & Hwy 412 at red light in Parsons, South on Hwy641/TN Ave, left onto Fairgrounds Rd, right GA Ave, left Mays Town Rd, right Walter Herndon, right Durbin Lane, home on left.
Rooms
Other Rooms Workshop
Primary Bedroom Level 2
Interior
Interior Features Breakfast Bar, Ceiling Fan(s), High Speed Internet, Single Vanity, Tub Shower Combo
Heating Central
Cooling Central Air
Flooring Carpet, Laminate, Vinyl
Fireplace No
Window Features Vinyl Frames
Heat Source Central
Laundry In Kitchen, Laundry Closet
Exterior
Garage Concrete, Driveway, Garage, Open
Garage Spaces 2.0
Pool None
Utilities Available Electricity Connected, Fiber Optic Connected, Natural Gas Connected, Water Connected
Waterfront No
Roof Type Metal
Street Surface Asphalt
Porch Covered, Front Porch
Road Frontage County Road
Parking Type Concrete, Driveway, Garage, Open
Total Parking Spaces 2
Building
Lot Description Open Lot
Entry Level One
Foundation Raised
Sewer Septic Tank
Water Public
Architectural Style Ranch
Structure Type Vinyl Siding
New Construction No
Schools
Elementary Schools Decatur County
High Schools Decatur County
Others
Tax ID 057 025.05
Special Listing Condition Standard
Read Less
GET MORE INFORMATION




