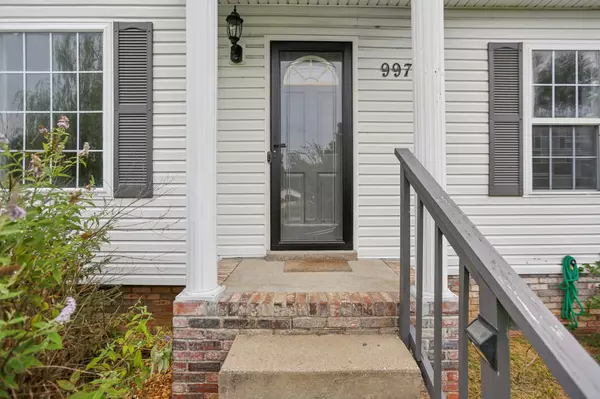For more information regarding the value of a property, please contact us for a free consultation.
997 Joey Dr Clarksville, TN 37042
Want to know what your home might be worth? Contact us for a FREE valuation!

Our team is ready to help you sell your home for the highest possible price ASAP
Key Details
Sold Price $230,725
Property Type Single Family Home
Sub Type Single Family Residence
Listing Status Sold
Purchase Type For Sale
Square Footage 1,439 sqft
Price per Sqft $160
Subdivision Sunrise Estates
MLS Listing ID 2685297
Sold Date 10/17/24
Bedrooms 3
Full Baths 2
HOA Y/N No
Year Built 1995
Annual Tax Amount $1,110
Lot Size 0.480 Acres
Acres 0.48
Property Description
ASSUMABLE VA 2.25% Significantly Reduced! You absolutely will not find a better home at this price! Welcome to your dream home in the heart of Clarksville! This delightful 3-bed 2-bath cottage-style gem perfectly blends modern upgrades with timeless charm. Step inside to discover a thoughtfully designed interior featuring a ton of upgrades including, new, stunning, laminate flooring, upgraded sink faucets in all bathrooms, upgraded kitchen sink, & new water heater, new storm door & a fully encapsulated crawlspace. The spacious living room invites you to unwind & relax in front of the cozy fireplace while the kitchen is equipped with an abundance of natural light, sleek countertops and ample cabinetry. Outside, the real magic unfolds, just before entering the expansive newly fenced-in backyard—this space is beautifully enhanced by a charming koi pond. The backyard serves as a private oasis perfect for gatherings, play, or simply enjoying a quiet afternoon.
Location
State TN
County Montgomery County
Rooms
Main Level Bedrooms 1
Interior
Interior Features Air Filter, Ceiling Fan(s), Walk-In Closet(s), Water Filter
Heating Electric, Heat Pump
Cooling Central Air
Flooring Carpet, Laminate, Tile
Fireplaces Number 1
Fireplace Y
Exterior
Exterior Feature Smart Lock(s)
Garage Spaces 1.0
Utilities Available Electricity Available, Water Available
Waterfront false
View Y/N false
Parking Type Attached - Side, Concrete, Driveway
Private Pool false
Building
Story 2
Sewer Septic Tank
Water Public
Structure Type Vinyl Siding
New Construction false
Schools
Elementary Schools Woodlawn Elementary
Middle Schools New Providence Middle
High Schools Northwest High School
Others
Senior Community false
Read Less

© 2024 Listings courtesy of RealTrac as distributed by MLS GRID. All Rights Reserved.
GET MORE INFORMATION




