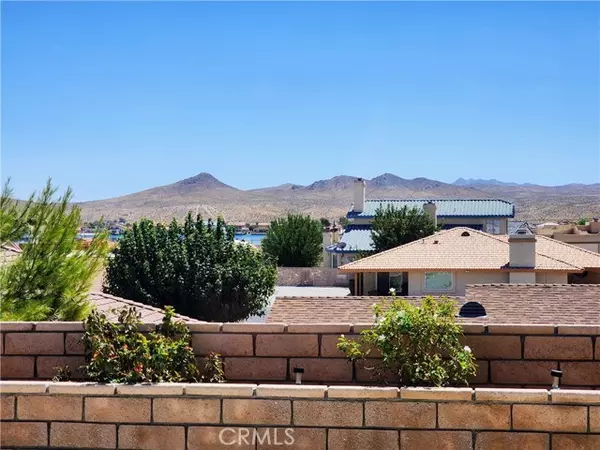For more information regarding the value of a property, please contact us for a free consultation.
26547 Topsail LN Helendale, CA 92342
Want to know what your home might be worth? Contact us for a FREE valuation!

Our team is ready to help you sell your home for the highest possible price ASAP
Key Details
Sold Price $419,000
Property Type Single Family Home
Sub Type Single Family Home
Listing Status Sold
Purchase Type For Sale
Square Footage 2,142 sqft
Price per Sqft $195
MLS Listing ID CRHD24170388
Sold Date 10/17/24
Bedrooms 3
Full Baths 2
HOA Fees $224/mo
Originating Board California Regional MLS
Year Built 2005
Lot Size 7,920 Sqft
Property Description
GORGEOUS CUSTOM HOME WITH FABULOUS VIEWS!! PEEK VIEW OF THE LAKE! This beautiful 3 BR 2 BA home in the private community of Silver Lakes is move-in ready! Located on an elevated lot, you'll have great views of the hills, the desert and some of the lake. Wonderful open kitchen dining and living room layout with beautiful cabinets, granite counters and newer Stainless Steel appliances, pantry and instant hot water in the kitchen. Indoor laundry with folding counter too! Sleek granite wet bar for entertaining, beautiful fireplace and lots of character! You will love the roomy primary bed and bath with a separate tub and shower. Large walk-in closet and dual sinks too! Neutral colors, Cathedral ceilings and plant shelves add to the architectural beauty of this home. Ducted evaporative cooling saves you $$ in the warmer months! Back patio is full length and covered. Enjoy those wonderful views from there or inside the house! Lots of concrete for parking and a circular driveway in the front. EZ care landscaping with almost zero maintenance. Oversized garage has plenty of room! The back of the house faces East so there is nice shade for entertaining on those hot summer afternoons. Silver Lakes is a private community between Victorville and Barstow. Your monthly HOA dues include use of a
Location
State CA
County San Bernardino
Area Hndl - Helendale
Zoning RS
Rooms
Dining Room Breakfast Bar, Dining "L"
Kitchen Dishwasher, Microwave, Other, Pantry, Oven - Electric
Interior
Heating Forced Air, Gas, Central Forced Air
Cooling Central AC, Evaporative Cooler, Central Forced Air - Electric
Fireplaces Type Gas Burning, Living Room
Laundry In Laundry Room, Other
Exterior
Garage Garage
Garage Spaces 2.0
Fence 2, 22
Pool Community Facility, Spa - Community Facility
Utilities Available Underground - On Site
View Hills, Lake, Other
Roof Type Tile
Building
Lot Description Grade - Sloped Up
Story One Story
Foundation Concrete Slab
Water Heater - Gas, District - Public
Others
Tax ID 0465564050000
Special Listing Condition Not Applicable
Read Less

© 2024 MLSListings Inc. All rights reserved.
Bought with Diana Prokopis
GET MORE INFORMATION




