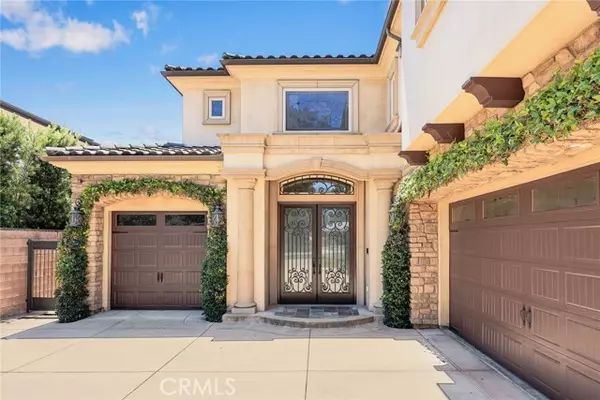For more information regarding the value of a property, please contact us for a free consultation.
128 W Magna Vista Avenue Arcadia, CA 91007
Want to know what your home might be worth? Contact us for a FREE valuation!

Our team is ready to help you sell your home for the highest possible price ASAP
Key Details
Sold Price $3,250,000
Property Type Single Family Home
Sub Type Detached
Listing Status Sold
Purchase Type For Sale
Square Footage 4,805 sqft
Price per Sqft $676
MLS Listing ID WS24163780
Sold Date 10/17/24
Style Detached
Bedrooms 5
Full Baths 5
Construction Status Turnkey
HOA Y/N No
Year Built 2008
Lot Size 9,927 Sqft
Acres 0.2279
Property Description
This property is in a most convenient and quiet area, close to the library and schools. Designed by Robert Tong and built by Bristol American, this new Tuscany estate boasts enduring, solid quality with a rustic, warm, and inviting style that is simple yet elegant. The home features two-car garages adorned with stained crown moldings and wood flooring, giving it a unique charm. The kitchen has a professional-style high-BTU six-burner range top and a built-in JennAir refrigerator. The oversized kitchen island is perfect for entertaining, and there is a second kitchen. The house includes five suites, three of which have Jacuzzi-style tubs, a library, and a cozy upstairs multi-purpose loft. The powder room is fitted with a shower stall. The master suite offers a huge closet, a sitting area, an elegant bathroom with a steam shower, a round Jacuzzi-style tub, and a wall-mount plasma TV hook-up. This home faces north and is designed to capture the warm winter sun and cool summer breezes. The large Tuscan rear yard provides ample space for a large patio set, perfect for outdoor enjoyment.
This property is in a most convenient and quiet area, close to the library and schools. Designed by Robert Tong and built by Bristol American, this new Tuscany estate boasts enduring, solid quality with a rustic, warm, and inviting style that is simple yet elegant. The home features two-car garages adorned with stained crown moldings and wood flooring, giving it a unique charm. The kitchen has a professional-style high-BTU six-burner range top and a built-in JennAir refrigerator. The oversized kitchen island is perfect for entertaining, and there is a second kitchen. The house includes five suites, three of which have Jacuzzi-style tubs, a library, and a cozy upstairs multi-purpose loft. The powder room is fitted with a shower stall. The master suite offers a huge closet, a sitting area, an elegant bathroom with a steam shower, a round Jacuzzi-style tub, and a wall-mount plasma TV hook-up. This home faces north and is designed to capture the warm winter sun and cool summer breezes. The large Tuscan rear yard provides ample space for a large patio set, perfect for outdoor enjoyment.
Location
State CA
County Los Angeles
Area Arcadia (91007)
Zoning ARR1YY
Interior
Cooling Central Forced Air
Flooring Wood
Fireplaces Type FP in Living Room
Equipment Dishwasher, Microwave, Refrigerator, Electric Range, Ice Maker, Gas Range
Appliance Dishwasher, Microwave, Refrigerator, Electric Range, Ice Maker, Gas Range
Laundry Laundry Room
Exterior
Garage Spaces 430.0
View Mountains/Hills
Roof Type Concrete
Total Parking Spaces 430
Building
Lot Description Cul-De-Sac, Curbs, Landscaped, Sprinklers In Front, Sprinklers In Rear
Story 2
Lot Size Range 7500-10889 SF
Sewer Public Sewer
Water Public
Level or Stories 2 Story
Construction Status Turnkey
Others
Monthly Total Fees $57
Acceptable Financing Cash, Cash To New Loan
Listing Terms Cash, Cash To New Loan
Special Listing Condition Standard
Read Less

Bought with Jessica Louie • IRN Realty
GET MORE INFORMATION




