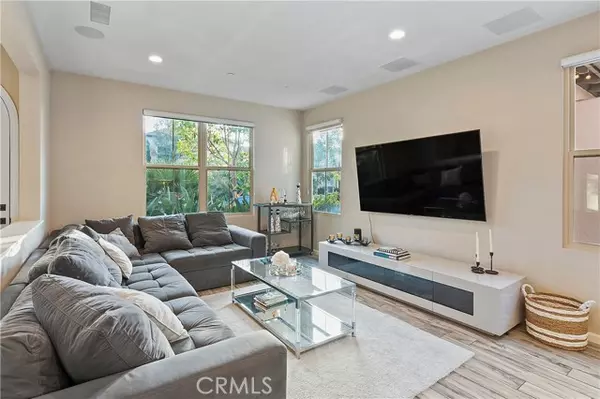For more information regarding the value of a property, please contact us for a free consultation.
67 Jade Flower Irvine, CA 92620
Want to know what your home might be worth? Contact us for a FREE valuation!

Our team is ready to help you sell your home for the highest possible price ASAP
Key Details
Sold Price $1,435,000
Property Type Condo
Sub Type Condominium
Listing Status Sold
Purchase Type For Sale
Square Footage 1,619 sqft
Price per Sqft $886
MLS Listing ID CROC24177713
Sold Date 10/17/24
Style Traditional
Bedrooms 3
Full Baths 3
HOA Fees $215/mo
Originating Board California Regional MLS
Year Built 2015
Property Description
Welcome to 67 Jade Flower in the desirable Caserta community of Cypress Village. This stunning home epitomizes modern luxury and comfort. The inviting open floorplan seamlessly blends style and functionality. As you enter the main floor through the spacious attached two-car garage or the front door, you are greeted by a light and bright family room featuring vibrant lighting and built-in speakers, creating an immersive atmosphere for relaxation and entertainment. The kitchen is a chef's dream, equipped with top-of-the-line Bosch appliances, a sleek kitchen island, and a designer backsplash that adds a touch of elegance. The enclosed patio, with a built-in firepit, provides a perfect space for everyday living or entertainment. Also located on the first floor is a spacious bedroom/office and a full bath. Upstairs, you'll find the primary en-suite, featuring French doors that open to a balcony with park views. The en-suite includes a soaking tub, a walk-in shower, a dual vanity, and a walk-in closet with built-ins. The second bedroom also features a second bedroom with en-suit bathroom and balcony access. Additionally, a convenient laundry room is located on the second floor. Other features include a storage room off the patio and built-in cabinetry in the garage with epoxy floors a
Location
State CA
County Orange
Area Cv - Cypress Village
Rooms
Family Room Other
Dining Room Breakfast Bar, In Kitchen, Dining Area in Living Room, Other, Breakfast Nook
Kitchen Dishwasher, Garbage Disposal, Microwave, Other, Oven - Self Cleaning, Oven Range - Gas, Oven - Electric
Interior
Heating Central Forced Air
Cooling Central AC
Fireplaces Type None
Laundry Gas Hookup, In Laundry Room, 30, Other, Washer, Upper Floor, Dryer
Exterior
Garage Storage - RV, Attached Garage, Garage, Gate / Door Opener, Other, Side By Side
Garage Spaces 2.0
Fence 19
Pool Community Facility, Spa - Community Facility
View Greenbelt, Local/Neighborhood, Forest / Woods, City Lights
Roof Type Tile
Building
Lot Description Corners Marked
Foundation Concrete Slab
Water Hot Water, District - Public
Architectural Style Traditional
Others
Tax ID 93132053
Special Listing Condition Not Applicable
Read Less

© 2024 MLSListings Inc. All rights reserved.
Bought with Julie Tran
GET MORE INFORMATION




