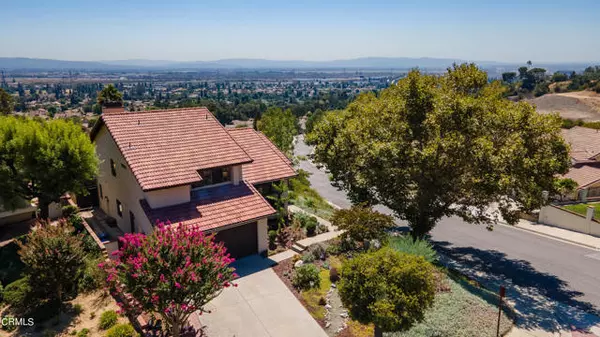For more information regarding the value of a property, please contact us for a free consultation.
2576 Westvale CT Duarte, CA 91010
Want to know what your home might be worth? Contact us for a FREE valuation!

Our team is ready to help you sell your home for the highest possible price ASAP
Key Details
Sold Price $1,115,000
Property Type Single Family Home
Sub Type Single Family Home
Listing Status Sold
Purchase Type For Sale
Square Footage 1,960 sqft
Price per Sqft $568
MLS Listing ID CRP1-19170
Sold Date 10/17/24
Bedrooms 3
Full Baths 3
Originating Board California Regional MLS
Year Built 1981
Lot Size 0.267 Acres
Property Description
Quietly perched in the hills above Duarte, sits this charming split-level, corner lot home on a peaceful cul-de-sac. Surrounded by lush landscaping, the home welcomes you with a double-door entry. As you enter, you'll find a bright & airy living room featuring vaulted ceilings, wood-like laminate flooring & large picture windows overlooking the front yard. The living room flows seamlessly into the dining area with new carpeting & a perfectly placed window providing views of the San Gabriel Valley below. Adjacent to the dining room, the kitchen is a chef's delight, complete with granite countertops, wood-like laminate flooring, stainless steel appliances & more breathtaking views of the valley & skyline. On the lower level, you'll find a cozy family room with new carpeting & a brick-surround fireplace. A nearby hallway leads to the first of 3 bedrooms with new carpet & a spacious closet. Also a hallway bathroom featuring a shower stall, a single-sink vanity with granite countertops & new vinyl tile flooring. This level also provides indoor access to the attached 2-car garage, which also houses the washer & dryer. Ascending to the upper level, you'll find newly carpeted floors throughout. The expansive primary suite is truly unique, offering a generous den area with a wet bar, two
Location
State CA
County Los Angeles
Area 617 - Duarte
Rooms
Family Room Other
Dining Room Formal Dining Room, Other
Kitchen Dishwasher, Hood Over Range, Oven Range - Gas, Refrigerator
Interior
Heating Central Forced Air, Fireplace
Cooling Central AC
Flooring Laminate
Fireplaces Type Family Room
Laundry In Garage, Other, Washer, Dryer
Exterior
Garage Garage, Other
Garage Spaces 2.0
Fence 19, 22
Pool 31, None
View Local/Neighborhood, Panoramic, Valley, City Lights
Building
Story Split Level
Sewer TBD
Water District - Public
Others
Tax ID 8602025067
Special Listing Condition Not Applicable
Read Less

© 2024 MLSListings Inc. All rights reserved.
Bought with Jason Berns
GET MORE INFORMATION




