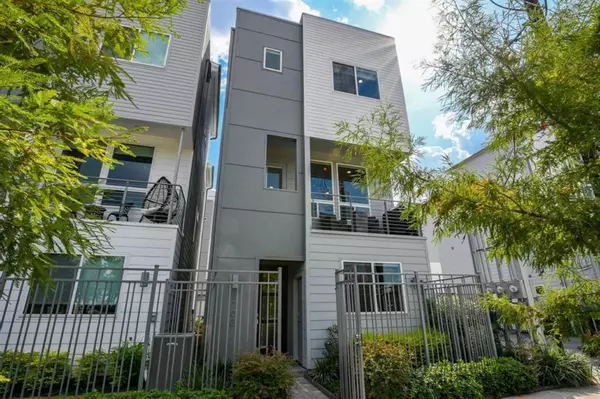For more information regarding the value of a property, please contact us for a free consultation.
1703 Eado Point LN Houston, TX 77003
Want to know what your home might be worth? Contact us for a FREE valuation!

Our team is ready to help you sell your home for the highest possible price ASAP
Key Details
Property Type Single Family Home
Listing Status Sold
Purchase Type For Sale
Square Footage 2,236 sqft
Price per Sqft $216
Subdivision Eado Point
MLS Listing ID 30399050
Sold Date 10/18/24
Style Contemporary/Modern
Bedrooms 3
Full Baths 3
Half Baths 1
HOA Fees $99/ann
HOA Y/N 1
Year Built 2017
Lot Size 1,551 Sqft
Acres 0.0356
Property Description
Welcome to this incredible 3-bedroom, 3.5-bath modern townhome nestled in the heart of EaDo. Located just a short walk from the Toyota Center, Minute Maid Park, Shell Energy Stadium, and the George R. Brown Convention Center.
The first floor boasts an efficiency suite with its own exterior door, kitchenette, full en-suite bath, and stackable washer/dryer hookups. This room can be closed off to the rest of the house and used for short-term rentals.
The second floor features an open-concept kitchen with luxury finishes, a spacious living room, half bath, and laundry room. Step out onto the balcony and take in the incredible downtown scenery.
Two bedrooms on the third floor each have their own full bath, ensuring comfort and privacy. The master bedroom boasts not one, but TWO walk-in closets as well as a separate shower and soaking tub.
The 4th story rooftop deck offers unparalleled views of downtown Houston.
Don't miss out on this exceptional EaDo living opportunity!
Location
State TX
County Harris
Area East End Revitalized
Rooms
Bedroom Description 1 Bedroom Down - Not Primary BR,1 Bedroom Up,En-Suite Bath,Primary Bed - 3rd Floor,Walk-In Closet
Other Rooms 1 Living Area, Family Room, Kitchen/Dining Combo, Living Area - 2nd Floor
Master Bathroom Half Bath, Primary Bath: Double Sinks, Primary Bath: Separate Shower, Primary Bath: Soaking Tub, Secondary Bath(s): Shower Only, Secondary Bath(s): Tub/Shower Combo
Kitchen Breakfast Bar, Island w/o Cooktop, Kitchen open to Family Room, Pantry, Soft Closing Drawers, Under Cabinet Lighting
Interior
Interior Features Alarm System - Owned, Balcony, Fire/Smoke Alarm, High Ceiling, Window Coverings, Wired for Sound
Heating Central Gas, Zoned
Cooling Central Electric, Zoned
Flooring Carpet, Tile, Wood
Exterior
Exterior Feature Balcony, Controlled Subdivision Access, Exterior Gas Connection, Fully Fenced, Patio/Deck, Sprinkler System
Parking Features Attached Garage
Garage Spaces 2.0
Roof Type Composition
Private Pool No
Building
Lot Description Subdivision Lot
Story 3
Foundation Slab
Lot Size Range 0 Up To 1/4 Acre
Sewer Public Sewer
Water Public Water
Structure Type Cement Board,Vinyl
New Construction No
Schools
Elementary Schools Lantrip Elementary School
Middle Schools Navarro Middle School (Houston)
High Schools Wheatley High School
School District 27 - Houston
Others
HOA Fee Include Limited Access Gates,Other
Senior Community No
Restrictions Deed Restrictions
Tax ID 138-424-002-0001
Energy Description Attic Vents,Ceiling Fans,Digital Program Thermostat,Energy Star Appliances,High-Efficiency HVAC,Insulated/Low-E windows,Insulation - Batt,Radiant Attic Barrier,Tankless/On-Demand H2O Heater
Disclosures Sellers Disclosure
Special Listing Condition Sellers Disclosure
Read Less

Bought with Grace Properties



