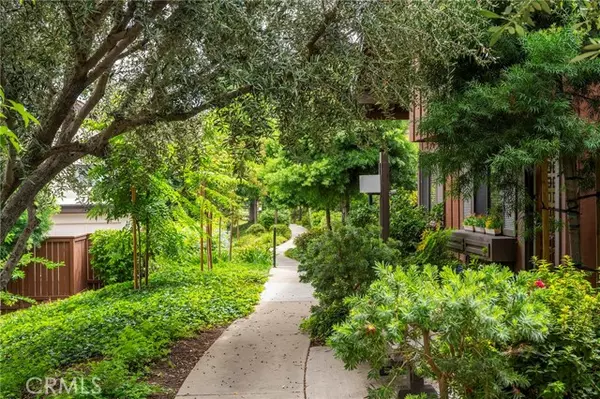For more information regarding the value of a property, please contact us for a free consultation.
1560 Stonewood CT San Pedro, CA 90732
Want to know what your home might be worth? Contact us for a FREE valuation!

Our team is ready to help you sell your home for the highest possible price ASAP
Key Details
Sold Price $750,000
Property Type Townhouse
Sub Type Townhouse
Listing Status Sold
Purchase Type For Sale
Square Footage 1,572 sqft
Price per Sqft $477
MLS Listing ID CROC24156650
Sold Date 10/18/24
Bedrooms 2
Full Baths 2
Half Baths 1
HOA Fees $559/mo
Originating Board California Regional MLS
Year Built 1976
Lot Size 3.835 Acres
Property Description
Welcome to The Gardens, one of San Pedro's most coveted townhome communities! This well-located "Shasta" model end unit is surrounded by lush trees and shrubs in a park-like setting that has been lovingly cared for by the owners. There are upgrades galore including brand new high-end waterproof laminate floors with new baseboards, freshly painted interior, scraped ceilings, custom light fixtures and crown molding in all main floor living areas. The kitchen has an upgraded kitchen window, granite counters and backsplash, freshly painted cabinets, recessed lighting, a self cleaning gas range with built-in microwave, and a stainless steel refrigerator and dishwasher. Over the granite breakfast bar/prep area is a glass enclosed cabinet with custom lighting to showcase your favorite place settings or collectables. Adjacent to the kitchen is the family room that flows into the light and bright dining room/living room with beautiful gas fireplace and mantle. The staircase with walk-in storage closet below leads into the second level with two oversized primary bedroom suites, both with adjoining remodeled bathrooms. Centered in each are ceiling fans controlled by remotes. The back remodeled primary has a huge walk-in storage closet and built-in furnished office area. The front remodeled
Location
State CA
County Los Angeles
Area 193 - San Pedro - North
Zoning LARD2
Rooms
Dining Room Breakfast Bar, Formal Dining Room
Kitchen Ice Maker, Dishwasher, Garbage Disposal, Microwave, Other, Oven - Self Cleaning, Exhaust Fan, Oven Range - Gas, Oven Range - Built-In, Refrigerator, Built-in BBQ Grill, Oven - Gas
Interior
Heating Central Forced Air
Cooling Central AC
Flooring Laminate
Fireplaces Type Gas Burning, Gas Starter, Living Room
Laundry Gas Hookup, In Garage, 30, Washer, Dryer
Exterior
Garage Assigned Spaces, Garage, Gate / Door Opener, Guest / Visitor Parking, Other
Garage Spaces 2.0
Pool Pool - Heated, Pool - In Ground, 31, Pool - Fenced, Community Facility
View None
Roof Type Concrete
Building
Lot Description Trees, Grade - Sloped Up
Foundation Concrete Slab
Water Other, Hot Water, Heater - Gas, District - Public
Others
Tax ID 7444002094
Special Listing Condition Not Applicable
Read Less

© 2024 MLSListings Inc. All rights reserved.
Bought with Ann Kim
GET MORE INFORMATION




