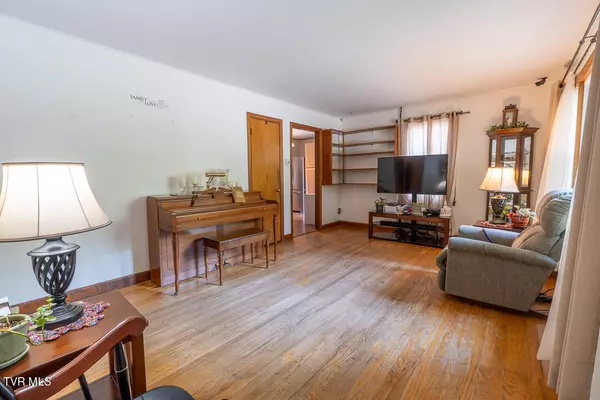For more information regarding the value of a property, please contact us for a free consultation.
2410 E Lakeview Dr Johnson City, TN 37601
Want to know what your home might be worth? Contact us for a FREE valuation!

Our team is ready to help you sell your home for the highest possible price ASAP
Key Details
Sold Price $240,000
Property Type Single Family Home
Sub Type Single Family Residence
Listing Status Sold
Purchase Type For Sale
Square Footage 1,465 sqft
Price per Sqft $163
Subdivision Not In Subdivision
MLS Listing ID 9970555
Sold Date 10/17/24
Style Ranch
Bedrooms 3
Full Baths 1
HOA Y/N No
Total Fin. Sqft 1465
Originating Board Tennessee/Virginia Regional MLS
Year Built 1958
Lot Size 0.380 Acres
Acres 0.38
Lot Dimensions 80X210
Property Description
Motivated Sellers! Comfort and charm in Johnson City. This home is one level, all brick, has a metal roof and an attached 2 car garage. The owner just had new doors and storm doors installed for the front and side doors. There is a bonus room the owners have used as an extra bedroom. Built in book cases in the largest bedroom and a built in shelving in the kitchen along with a hand made attached bookcase in the living room add to the charm of this home. Several windows have been replaced including the large picture window in the living room. Schedule your showing to check out this gem!
Location
State TN
County Washington
Community Not In Subdivision
Area 0.38
Zoning R2
Direction Via I-26 E take the Johnson City exit 20 for N Roan St Turn left onto E Mountcastle Dr. Turn left onto W Lakeview Dr. Stay straight at the 4 way stop to E Lakeview Dr. The house is on the left.
Rooms
Basement Crawl Space
Interior
Interior Features Kitchen/Dining Combo
Heating Heat Pump
Cooling Ceiling Fan(s), Heat Pump
Flooring Carpet, Hardwood, Laminate, Luxury Vinyl
Window Features Double Pane Windows,Insulated Windows,Window Treatment-Some
Appliance Dishwasher, Dryer, Electric Range, Microwave, Refrigerator, Washer
Heat Source Heat Pump
Laundry Electric Dryer Hookup, Washer Hookup
Exterior
Garage Driveway, Asphalt, Attached, Garage Door Opener
Garage Spaces 2.0
Community Features Sidewalks
Utilities Available Electricity Connected, Water Connected
Roof Type Metal
Topography Level, Rolling Slope, Wooded
Porch Deck
Parking Type Driveway, Asphalt, Attached, Garage Door Opener
Total Parking Spaces 2
Building
Entry Level One
Foundation Block
Sewer Public Sewer
Water Public
Architectural Style Ranch
Structure Type Brick
New Construction No
Schools
Elementary Schools Fairmont
Middle Schools Liberty Bell
High Schools Science Hill
Others
Senior Community No
Tax ID 038f A 008.00
Acceptable Financing Cash, Conventional, FHA, USDA Loan
Listing Terms Cash, Conventional, FHA, USDA Loan
Read Less
Bought with April Gregory • Evans & Evans Real Estate
GET MORE INFORMATION




