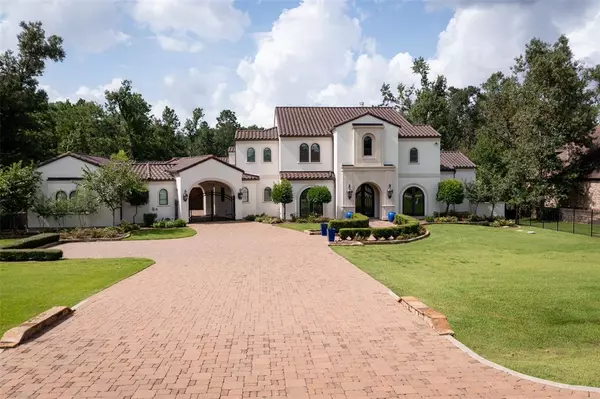For more information regarding the value of a property, please contact us for a free consultation.
27382 Shady Hills Landing LN Spring, TX 77386
Want to know what your home might be worth? Contact us for a FREE valuation!

Our team is ready to help you sell your home for the highest possible price ASAP
Key Details
Property Type Single Family Home
Listing Status Sold
Purchase Type For Sale
Square Footage 6,101 sqft
Price per Sqft $303
Subdivision Benders Landing Estates 07
MLS Listing ID 95569465
Sold Date 10/16/24
Style Traditional
Bedrooms 4
Full Baths 4
Half Baths 3
HOA Fees $104/ann
HOA Y/N 1
Year Built 2015
Annual Tax Amount $29,488
Tax Year 2023
Lot Size 1.461 Acres
Acres 1.4614
Property Description
Come see this Custom home located in Benders Landing Estates. This home is nestled on a 1.46 acre lot. Entering the property you will see the large Home office beautiful wood work and arched windows with custom shutters. Walking into the cozy living room you will be amazed with the large windows showcasing the beautiful scenery of the backyard. Large open kitchen with sea pearl quartzite countertops, large kitchen island, double oven, large sink and prep sink, Refrigerator included! Kitchen is open to the dining room which also has an open view to the covered patio, in ground pool, fire pits, and beautiful greenery. Large master bedroom with large windows and direct access to covered patio/pool. Large open master bath includes, his and her sinks, oversized shower with bench, large soaking tub, and lots of built in cabinets. Custom Master closet with built in drawers. Home features a drive through garage open to oversized terrace . Make sure to view the Video tour along with the photos!
Location
State TX
County Montgomery
Area Spring Northeast
Rooms
Bedroom Description Primary Bed - 1st Floor,Walk-In Closet
Other Rooms Family Room, Formal Dining, Gameroom Up, Guest Suite, Home Office/Study, Living Area - 1st Floor, Media
Master Bathroom Bidet, Half Bath, Primary Bath: Double Sinks, Primary Bath: Separate Shower, Primary Bath: Soaking Tub
Den/Bedroom Plus 5
Kitchen Breakfast Bar, Butler Pantry, Second Sink, Soft Closing Cabinets, Soft Closing Drawers, Under Cabinet Lighting, Walk-in Pantry
Interior
Interior Features Balcony, Central Vacuum, Crown Molding, Fire/Smoke Alarm, High Ceiling, Prewired for Alarm System, Refrigerator Included, Wet Bar
Heating Central Gas
Cooling Central Electric
Flooring Carpet, Tile, Wood
Fireplaces Number 3
Fireplaces Type Gas Connections
Exterior
Exterior Feature Back Green Space, Back Yard, Back Yard Fenced, Balcony, Covered Patio/Deck, Outdoor Kitchen, Patio/Deck, Spa/Hot Tub, Sprinkler System, Subdivision Tennis Court
Garage Attached/Detached Garage, Detached Garage, Oversized Garage
Garage Spaces 5.0
Garage Description Additional Parking, Auto Garage Door Opener, Driveway Gate, Extra Driveway, Porte-Cochere
Pool Gunite, Heated, In Ground
Roof Type Tile
Accessibility Driveway Gate
Private Pool Yes
Building
Lot Description Greenbelt, Subdivision Lot
Story 2
Foundation Slab
Lot Size Range 1 Up to 2 Acres
Builder Name Frankel
Sewer Septic Tank
Water Public Water
Structure Type Stone,Stucco
New Construction No
Schools
Elementary Schools Hines Elementary
Middle Schools York Junior High School
High Schools Grand Oaks High School
School District 11 - Conroe
Others
HOA Fee Include Recreational Facilities
Senior Community No
Restrictions Deed Restrictions
Tax ID 2572-07-03800
Energy Description Insulation - Spray-Foam,Tankless/On-Demand H2O Heater
Acceptable Financing Cash Sale, Conventional
Tax Rate 1.5757
Disclosures Sellers Disclosure
Green/Energy Cert Energy Star Qualified Home
Listing Terms Cash Sale, Conventional
Financing Cash Sale,Conventional
Special Listing Condition Sellers Disclosure
Read Less

Bought with RE/MAX Universal
GET MORE INFORMATION




