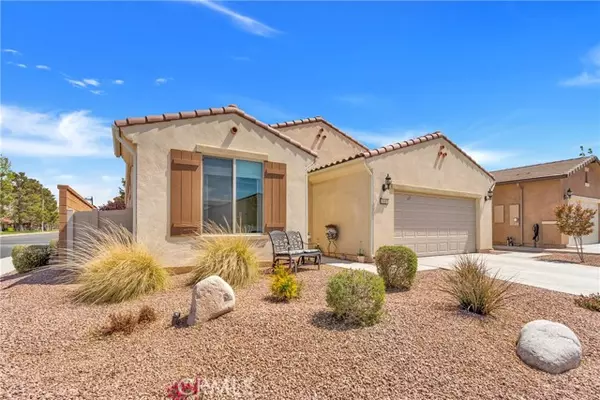For more information regarding the value of a property, please contact us for a free consultation.
11681 Winchester ST Apple Valley, CA 92308
Want to know what your home might be worth? Contact us for a FREE valuation!

Our team is ready to help you sell your home for the highest possible price ASAP
Key Details
Sold Price $495,000
Property Type Single Family Home
Sub Type Single Family Home
Listing Status Sold
Purchase Type For Sale
Square Footage 1,938 sqft
Price per Sqft $255
MLS Listing ID CRHD24073624
Sold Date 10/18/24
Style Custom
Bedrooms 2
Full Baths 2
HOA Fees $238/mo
Originating Board California Regional MLS
Year Built 2016
Lot Size 5,860 Sqft
Property Description
Welcome to the beautiful and highly desirable 55+ Community known as Del Webb. Indulge in resort-style amenities and live the vacation lifestyle every day! This turnkey, charming 2 bed, 2 bath home provides an open floor plan as well as a bonus Den that could be converted into a 3rd bedroom. This gorgeous model is also known as the "Celebration Model." This home is 1,938 square feet of beauty and the perfect layout! With the gorgeous kitchen located in the the center of the home while also providing a split floor plan that has the second bedroom and bathroom opposite of the large master suite. Kitchen has been painted and updated with a large island that is opened up to the living room. This split floor plan offers privacy and the beautifully appointed master bath features a large garden tub and step in shower as well as a walk-in closet and double vanity. Large, open windows all through out the home with updated wood flooring and gorgeous light fixtures throughout. The home is surrounded by a 6 ft brick wall that provides plenty of privacy in the yard and throughout the home. Custom built-in BBQ with countertop and island as well as an installed wine refrigerator and sink. Perfect for lounging in the privacy or your own yard and enjoying spring and summertime BBQ's with family a
Location
State CA
County San Bernardino
Area Appv - Apple Valley
Rooms
Kitchen Dishwasher, Microwave, Oven - Double, Oven - Gas
Interior
Heating Central Forced Air
Cooling Central AC, Other
Flooring Laminate
Fireplaces Type None
Laundry In Laundry Room, 38
Exterior
Garage Garage
Garage Spaces 2.0
Fence 3
Pool None
View Local/Neighborhood
Roof Type Tile
Building
Story One Story
Foundation None
Water District - Public
Architectural Style Custom
Others
Tax ID 0399421230000
Special Listing Condition Not Applicable
Read Less

© 2024 MLSListings Inc. All rights reserved.
Bought with James Conlon
GET MORE INFORMATION




