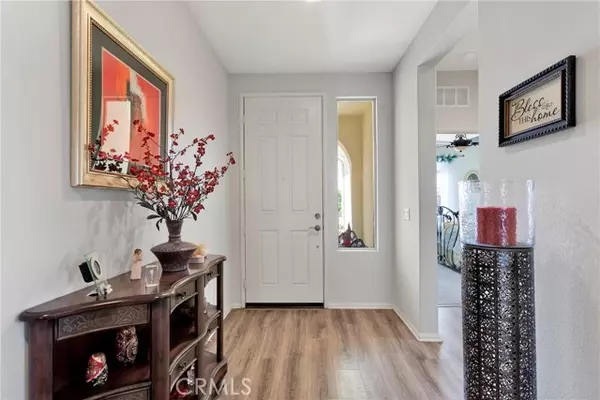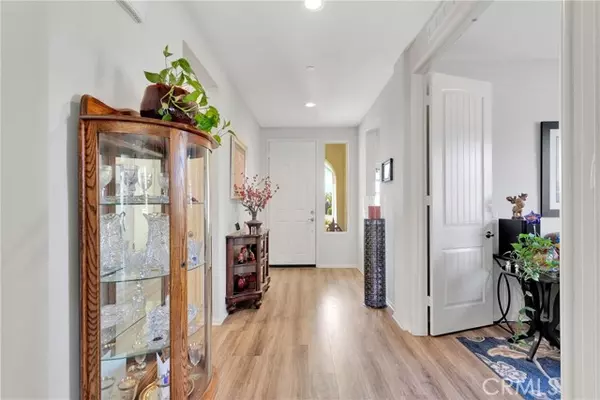For more information regarding the value of a property, please contact us for a free consultation.
11681 Winchester Street Apple Valley, CA 92308
Want to know what your home might be worth? Contact us for a FREE valuation!

Our team is ready to help you sell your home for the highest possible price ASAP
Key Details
Sold Price $495,000
Property Type Single Family Home
Sub Type Detached
Listing Status Sold
Purchase Type For Sale
Square Footage 1,938 sqft
Price per Sqft $255
MLS Listing ID HD24073624
Sold Date 10/18/24
Style Detached
Bedrooms 2
Full Baths 2
HOA Fees $238/mo
HOA Y/N Yes
Year Built 2016
Lot Size 5,860 Sqft
Acres 0.1345
Property Description
Welcome to the beautiful and highly desirable 55+ Community known as Del Webb. Indulge in resort-style amenities and live the vacation lifestyle every day! This turnkey, charming 2 bed, 2 bath home provides an open floor plan as well as a bonus Den that could be converted into a 3rd bedroom. This gorgeous model is also known as the "Celebration Model." This home is 1,938 square feet of beauty and the perfect layout! With the gorgeous kitchen located in the the center of the home while also providing a split floor plan that has the second bedroom and bathroom opposite of the large master suite. Kitchen has been painted and updated with a large island that is opened up to the living room. This split floor plan offers privacy and the beautifully appointed master bath features a large garden tub and step in shower as well as a walk-in closet and double vanity. Large, open windows all through out the home with updated wood flooring and gorgeous light fixtures throughout. The home is surrounded by a 6 ft brick wall that provides plenty of privacy in the yard and throughout the home. Custom built-in BBQ with countertop and island as well as an installed wine refrigerator and sink. Perfect for lounging in the privacy or your own yard and enjoying spring and summertime BBQ's with family and friends! Two car garage with added space for extra storage or in home gym, or whatever else your heart desires! HOA has been adjusted to $254 per month and is well worth it in the amenities this community offers! In this beautiful community you will also find Olympic sized pools, one indoor, one
Welcome to the beautiful and highly desirable 55+ Community known as Del Webb. Indulge in resort-style amenities and live the vacation lifestyle every day! This turnkey, charming 2 bed, 2 bath home provides an open floor plan as well as a bonus Den that could be converted into a 3rd bedroom. This gorgeous model is also known as the "Celebration Model." This home is 1,938 square feet of beauty and the perfect layout! With the gorgeous kitchen located in the the center of the home while also providing a split floor plan that has the second bedroom and bathroom opposite of the large master suite. Kitchen has been painted and updated with a large island that is opened up to the living room. This split floor plan offers privacy and the beautifully appointed master bath features a large garden tub and step in shower as well as a walk-in closet and double vanity. Large, open windows all through out the home with updated wood flooring and gorgeous light fixtures throughout. The home is surrounded by a 6 ft brick wall that provides plenty of privacy in the yard and throughout the home. Custom built-in BBQ with countertop and island as well as an installed wine refrigerator and sink. Perfect for lounging in the privacy or your own yard and enjoying spring and summertime BBQ's with family and friends! Two car garage with added space for extra storage or in home gym, or whatever else your heart desires! HOA has been adjusted to $254 per month and is well worth it in the amenities this community offers! In this beautiful community you will also find Olympic sized pools, one indoor, one outdoor, hot tubs, gym, outdoor amphitheater. Also a huge assortment or classes, clubs and other scheduled events! This gorgeous property is only a 7 minute walk to Winco located in the Jess Ranch Marketplace, where there are also a wide variety of restaurants, banks, fast food, and also Target! It is one of the 2 closest homes to the North entrance which makes it easy to find for family and friends. There is ample parking for big family gatherings or parties. It absolutely lives up to its' model name, The Celebration Model! A must see!
Location
State CA
County San Bernardino
Area Apple Valley (92308)
Interior
Interior Features Granite Counters
Cooling Central Forced Air, High Efficiency
Flooring Laminate
Equipment Dishwasher, Microwave, Double Oven, Gas Oven
Appliance Dishwasher, Microwave, Double Oven, Gas Oven
Laundry Laundry Room
Exterior
Exterior Feature Flagstone, Glass
Garage Garage
Garage Spaces 2.0
View Neighborhood
Roof Type Tile/Clay
Total Parking Spaces 2
Building
Lot Description Sidewalks, Landscaped
Story 1
Lot Size Range 4000-7499 SF
Sewer Public Sewer
Water Public
Architectural Style Custom Built
Level or Stories 1 Story
Others
Senior Community Other
Monthly Total Fees $281
Acceptable Financing Cash, Conventional, FHA
Listing Terms Cash, Conventional, FHA
Special Listing Condition Standard
Read Less

Bought with James Conlon • RE/MAX FREEDOM
GET MORE INFORMATION




