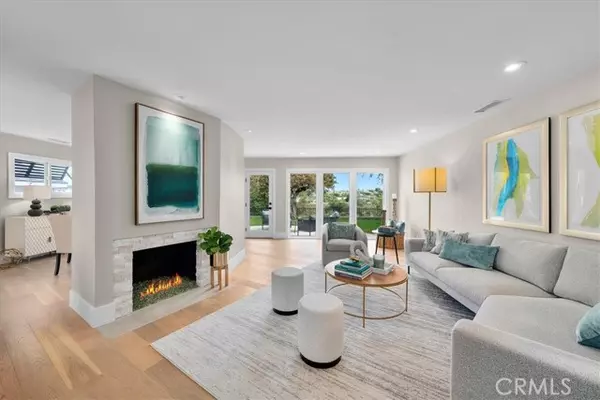For more information regarding the value of a property, please contact us for a free consultation.
20524 Wayne Avenue Torrance, CA 90503
Want to know what your home might be worth? Contact us for a FREE valuation!

Our team is ready to help you sell your home for the highest possible price ASAP
Key Details
Sold Price $1,650,000
Property Type Single Family Home
Sub Type Detached
Listing Status Sold
Purchase Type For Sale
Square Footage 1,754 sqft
Price per Sqft $940
MLS Listing ID SB24166153
Sold Date 10/21/24
Style Detached
Bedrooms 3
Full Baths 2
Construction Status Turnkey
HOA Y/N No
Year Built 1959
Lot Size 7,190 Sqft
Acres 0.1651
Property Description
This meticulously, updated Ranch-style home offers a harmonious mix of classic charm and contemporary living. With its carefully curated design and peaceful setting, it presents an ideal space for both relaxation and entertainment. The home's interior has been professionally updated to enhance its inherent character, featuring a calming, modern color palette that creates a serene atmosphere throughout. Expanded living and dining areas provide versatile spaces for gatherings, while the primary suite boasts an ensuite bath and generous his-and-her closets for added comfort and convenience. Custom shaker-style cabinetry adds both style and functionality to the home, complemented by beautiful light oak wide plank flooring that flows seamlessly from room to room. Select "Jaime Young" lighting fixtures add touches of contemporary elegance, elevating the overall design aesthetic. The property's exterior spaces are equally inviting, with a private outdoor living area offering a personal retreat. The backyard borders the tranquil Henrietta Preserve, a haven for nature enthusiasts where you can enjoy watching butterflies, including monarchs, and a variety of bird species. It is possible to extend the backyard another 10' (appx) further back just as the neighbors have done which would make this yard really nice! Lovely new landscaping and shade trees enhance the views! Living room and Primary suite both open to rear patio and yard. Totally private backyard with no homes behind yours! Separate laundry room in hallway. Both bathrooms have been upgraded. Gorgeous upgraded kitchen with gr
This meticulously, updated Ranch-style home offers a harmonious mix of classic charm and contemporary living. With its carefully curated design and peaceful setting, it presents an ideal space for both relaxation and entertainment. The home's interior has been professionally updated to enhance its inherent character, featuring a calming, modern color palette that creates a serene atmosphere throughout. Expanded living and dining areas provide versatile spaces for gatherings, while the primary suite boasts an ensuite bath and generous his-and-her closets for added comfort and convenience. Custom shaker-style cabinetry adds both style and functionality to the home, complemented by beautiful light oak wide plank flooring that flows seamlessly from room to room. Select "Jaime Young" lighting fixtures add touches of contemporary elegance, elevating the overall design aesthetic. The property's exterior spaces are equally inviting, with a private outdoor living area offering a personal retreat. The backyard borders the tranquil Henrietta Preserve, a haven for nature enthusiasts where you can enjoy watching butterflies, including monarchs, and a variety of bird species. It is possible to extend the backyard another 10' (appx) further back just as the neighbors have done which would make this yard really nice! Lovely new landscaping and shade trees enhance the views! Living room and Primary suite both open to rear patio and yard. Totally private backyard with no homes behind yours! Separate laundry room in hallway. Both bathrooms have been upgraded. Gorgeous upgraded kitchen with granite countertops, plenty of storage, nook area and open floorplan. Situated in a highly desirable neighborhood, this home benefits from its inclusion in the well-regarded West Torrance school district and enjoys pleasant ocean breezes that naturally cool the interior. This property presents a rare opportunity to own a home that combines vintage appeal with modern updates, all in a prime location. It's not just a house, but a comfortable and stylish living space designed for today's lifestyle, offering the perfect blend of charm, functionality, and natural beauty.
Location
State CA
County Los Angeles
Area Torrance (90503)
Zoning TORR-LO
Interior
Flooring Linoleum/Vinyl
Fireplaces Type FP in Living Room
Laundry Closet Stacked, Laundry Room, Inside
Exterior
Garage Spaces 2.0
View Other/Remarks
Roof Type Composition
Total Parking Spaces 2
Building
Lot Description Curbs, Sidewalks, Landscaped, Sprinklers In Front, Sprinklers In Rear
Story 1
Lot Size Range 4000-7499 SF
Sewer Public Sewer
Water Public
Architectural Style Ranch
Level or Stories 1 Story
Construction Status Turnkey
Others
Monthly Total Fees $33
Acceptable Financing Cash To New Loan
Listing Terms Cash To New Loan
Special Listing Condition Standard
Read Less

Bought with Richard Haynes • Haynes Real Estate
GET MORE INFORMATION



