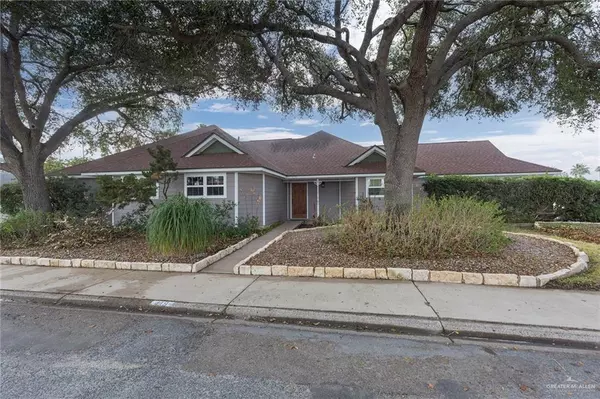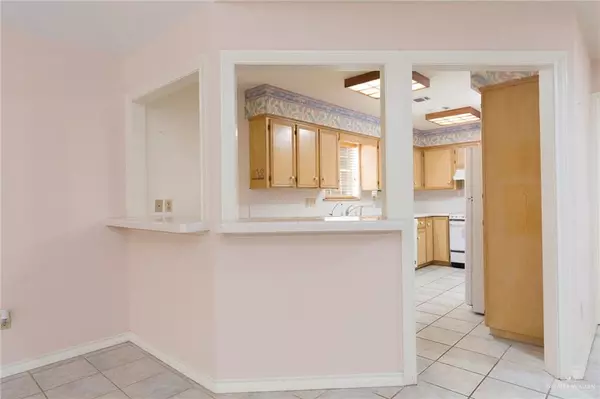For more information regarding the value of a property, please contact us for a free consultation.
419 Country Club DR Alamo, TX 78516
SOLD DATE : 06/28/2024Want to know what your home might be worth? Contact us for a FREE valuation!

Our team is ready to help you sell your home for the highest possible price ASAP
Key Details
Property Type Single Family Home
Sub Type Single Family Residence
Listing Status Sold
Purchase Type For Sale
Square Footage 2,084 sqft
Subdivision Alamo Country Club
MLS Listing ID 425824
Sold Date 06/28/24
Bedrooms 3
Full Baths 3
HOA Fees $186/mo
HOA Y/N Yes
Originating Board Greater McAllen
Year Built 1985
Annual Tax Amount $5,527
Tax Year 2023
Lot Size 6,250 Sqft
Acres 0.1435
Property Sub-Type Single Family Residence
Property Description
WELCOME HOME to this 3-bed, 3-bath home in the prestigious Alamo Country Club, exclusively for the 55+ community. This well constructed residence could be the gem of the community with a little TLC. The open layout bathes the interior in natural light, showcasing premium finishes. The Primary suite offers an oasis of relaxation where you can step outside & enjoy the oversized patio that is wired for a hot tub. The primary bath offers an updated shower, double vanity, walk-in closet & includes a lockable walk-in gun vault. The 3rd bedroom is a loft area upstairs which would also be a perfect craft room or kids playroom. Main living & kitchen are tile floor & bedrooms have carpet. 2 a/c's w/ one just replaced 4 mths ago, roof-6 yrs old, sprinkler system, filtered water & extra storage in garage & patio. Add your special touches to update this wonderful home and begin enjoying resort-style living!
Location
State TX
County Hidalgo
Community Certified 55+ Community, Clubhouse, Curbs, Gated, Golf, Guarded Entrance, Pool, Sidewalks, Street Lights, Tennis Available
Rooms
Dining Room Living Area(s): 1
Interior
Interior Features Countertops (Solid Surface), Countertops (Tile), Bonus Room, Ceiling Fan(s), Walk-In Closet(s)
Heating Central, Electric
Cooling Central Air, Electric
Flooring Carpet, Tile
Appliance Electric Water Heater, Water Heater (In Garage), Smooth Electric Cooktop, Dishwasher, Disposal, Oven-Single, Refrigerator, Stove/Range, Stove/Range-Electric Smooth
Laundry Laundry Room, Washer/Dryer Connection
Exterior
Exterior Feature Mature Trees, Sprinkler System
Garage Spaces 2.0
Fence Masonry, Partial
Community Features Certified 55+ Community, Clubhouse, Curbs, Gated, Golf, Guarded Entrance, Pool, Sidewalks, Street Lights, Tennis Available
Utilities Available Cable Available
View Y/N No
Roof Type Composition Shingle
Total Parking Spaces 2
Garage Yes
Building
Lot Description Corner Lot, Curb & Gutters, Mature Trees, Sidewalks, Sprinkler System
Faces From I-2, exit Tower Rd and head north approximately 1 mile. Entrance to ACC is on the Ease side of Tower Rd. Ask guard for directions to address.
Story 2
Foundation Slab
Sewer City Sewer
Water Public
Structure Type Brick
New Construction No
Schools
Elementary Schools Salinas
Middle Schools Sauceda
High Schools Donna H.S.
Others
Senior Community Yes
Tax ID A175001000010200
Security Features Smoke Detector(s)
Read Less



