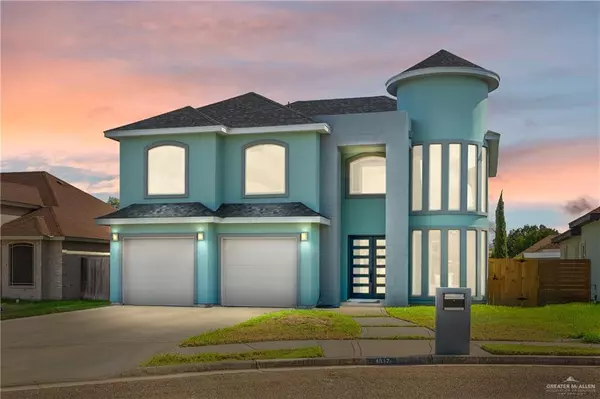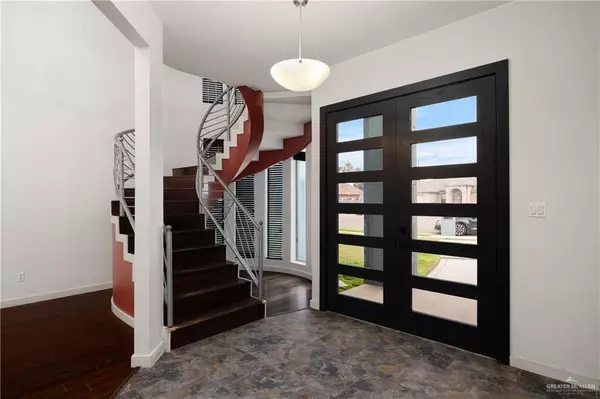For more information regarding the value of a property, please contact us for a free consultation.
4017 Fir AVE Mcallen, TX 78501
SOLD DATE : 09/24/2024Want to know what your home might be worth? Contact us for a FREE valuation!

Our team is ready to help you sell your home for the highest possible price ASAP
Key Details
Property Type Single Family Home
Sub Type Single Family Residence
Listing Status Sold
Purchase Type For Sale
Square Footage 2,550 sqft
Subdivision Santa Clara
MLS Listing ID 434957
Sold Date 09/24/24
Bedrooms 3
Full Baths 2
Half Baths 1
HOA Y/N No
Originating Board Greater McAllen
Year Built 2008
Annual Tax Amount $5,608
Tax Year 2024
Lot Size 5,004 Sqft
Acres 0.1149
Property Description
A non-repayable $8,000 grant is available to qualified buyers for purchasing this home. This home is priced to sell at just $117.61/sf. Boasting 2,550 sf of living space, this home features 3 bedrooms, 2.5 bathrooms, an office that could serve as a potential 4th bedroom, a versatile bonus room adjacent to the kitchen, and a two-car garage. Recent upgrades encompass a new roof, fresh fascia, and new A/C units installed in October 2020 & February 2023. You'll also find a new front double door, fresh interior & exterior paint, and a newly installed wood fence with a sealed and painted gate. Additional highlights include a soaring 2 story ceiling in the living room, ceiling fans, chandeliers, recessed lighting, a modern spiral stairwell, granite counters in the kitchen with a breakfast area, granite counters in the bathrooms, balcony access from the master suite, as well as double vanities, a private commode, and a whirlpool tub in the master bath. All appliances are included.
Location
State TX
County Hidalgo
Community Curbs, Sidewalks, Street Lights
Rooms
Dining Room Living Area(s): 1
Interior
Interior Features Entrance Foyer, Countertops (Granite), Bonus Room, Built-in Features, Ceiling Fan(s), Decorative/High Ceilings, Office/Study
Heating Central, Electric
Cooling Central Air, Electric
Flooring Carpet, Hardwood, Tile
Appliance Electric Water Heater, Smooth Electric Cooktop, Dishwasher, Dryer, Oven-Microwave, Oven-Single, Refrigerator, Washer
Laundry Laundry Room, Washer/Dryer Connection
Exterior
Exterior Feature Balcony
Garage Spaces 2.0
Fence Wood
Community Features Curbs, Sidewalks, Street Lights
Utilities Available Cable Available
View Y/N No
Roof Type Shingle
Total Parking Spaces 2
Garage Yes
Building
Lot Description Cul-De-Sac
Faces Starting from Expressway 83, travel northward on Ware Rd. Then, make a left (heading west) onto Gumwood Ave. Continue on Gumwood Ave, and take a left (heading south) onto N. 40th St. Afterward, make a right (heading west) onto Fir Ave. You'll find the property on your left-hand side (south side) at the end of the cul-de-sac.
Story 2
Foundation Slab
Sewer City Sewer
Water Public
Structure Type Stucco
New Construction No
Schools
Elementary Schools Alvarez
Middle Schools De Leon
High Schools Rowe H.S.
Others
Tax ID S153000000002300
Read Less



