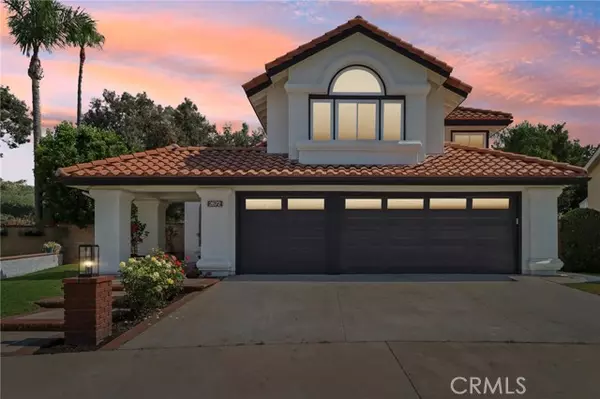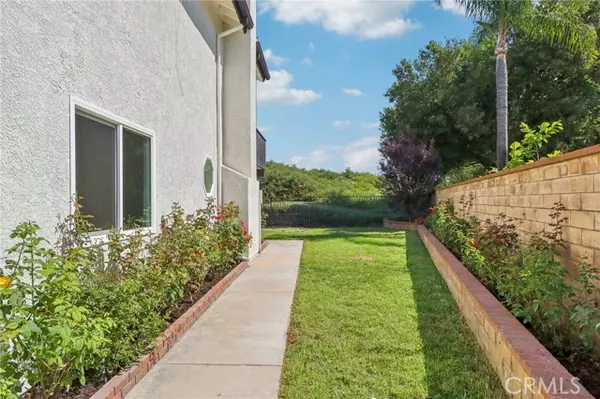For more information regarding the value of a property, please contact us for a free consultation.
2672 Macadamia Court Chino Hills, CA 91709
Want to know what your home might be worth? Contact us for a FREE valuation!

Our team is ready to help you sell your home for the highest possible price ASAP
Key Details
Sold Price $1,410,000
Property Type Single Family Home
Sub Type Detached
Listing Status Sold
Purchase Type For Sale
Square Footage 2,912 sqft
Price per Sqft $484
MLS Listing ID IG24133649
Sold Date 10/21/24
Style Detached
Bedrooms 5
Full Baths 3
Construction Status Turnkey,Updated/Remodeled
HOA Y/N No
Year Built 1989
Lot Size 7,600 Sqft
Acres 0.1745
Property Description
Welcome to your meticulously remodeled 5-bedroom, 3-bath in Chino Hills. Nestled in a serene neighborhood, this home boasts an ideal blend of modern comfort and timeless charm. Step inside to discover beautile vaulted ceilings, new recessed lighting, newly installed energy effect windows and a large chandelier. The floors are adorned with gleaming natural hardwood throughout. The gourmet kitchen features quartz countertops, an oversized waterfall island, beverage fridge, new stainless steel appliances, and custom cabinetry. Enjoy meals in the adjacent dining area or step outside to the landscaped backyard oasis for al fresco dining under the stars. Retreat to the expansive master suite complete with a private balcony overlooking the vistas of rolling hills and city lights. The ensuite bathroom features dual vanities, a luxurious soaking tub, lighted mirror, a separate walk-in shower, and walk in closet, creating a spa-like retreat within your own home. Four additional bedrooms including one bedroom and full bath on the main level provide ample space each offering comfort and privacy. Outside, the professionally landscaped grounds offer both beauty and functionality, with plenty of space for outdoor activities and relaxation. Located in a desirable neighborhood of Chino Hills, residents enjoy easy access to local parks, shopping, dining, and renowned schools. This home is not just a residence but a lifestyle opportunity offering the best of suburban living with the tranquility of hillside views. Don't miss your chance to own this exquisite remodeled home. Schedule your priva
Welcome to your meticulously remodeled 5-bedroom, 3-bath in Chino Hills. Nestled in a serene neighborhood, this home boasts an ideal blend of modern comfort and timeless charm. Step inside to discover beautile vaulted ceilings, new recessed lighting, newly installed energy effect windows and a large chandelier. The floors are adorned with gleaming natural hardwood throughout. The gourmet kitchen features quartz countertops, an oversized waterfall island, beverage fridge, new stainless steel appliances, and custom cabinetry. Enjoy meals in the adjacent dining area or step outside to the landscaped backyard oasis for al fresco dining under the stars. Retreat to the expansive master suite complete with a private balcony overlooking the vistas of rolling hills and city lights. The ensuite bathroom features dual vanities, a luxurious soaking tub, lighted mirror, a separate walk-in shower, and walk in closet, creating a spa-like retreat within your own home. Four additional bedrooms including one bedroom and full bath on the main level provide ample space each offering comfort and privacy. Outside, the professionally landscaped grounds offer both beauty and functionality, with plenty of space for outdoor activities and relaxation. Located in a desirable neighborhood of Chino Hills, residents enjoy easy access to local parks, shopping, dining, and renowned schools. This home is not just a residence but a lifestyle opportunity offering the best of suburban living with the tranquility of hillside views. Don't miss your chance to own this exquisite remodeled home. Schedule your private tour today and experience the allure of this exceptional property firsthand!
Location
State CA
County San Bernardino
Area Chino Hills (91709)
Interior
Interior Features Balcony, Bar, Recessed Lighting
Heating Natural Gas
Cooling Central Forced Air, Energy Star, High Efficiency
Flooring Carpet, Wood
Fireplaces Type FP in Family Room
Equipment Dishwasher, Disposal, Microwave, 6 Burner Stove, Convection Oven, Double Oven, Gas Oven, Gas Stove, Self Cleaning Oven, Vented Exhaust Fan, Water Line to Refr
Appliance Dishwasher, Disposal, Microwave, 6 Burner Stove, Convection Oven, Double Oven, Gas Oven, Gas Stove, Self Cleaning Oven, Vented Exhaust Fan, Water Line to Refr
Laundry Laundry Room
Exterior
Exterior Feature Stucco, Concrete, Frame
Garage Direct Garage Access, Garage, Garage - Two Door, Garage Door Opener
Garage Spaces 3.0
Fence Masonry, Wrought Iron
Community Features Horse Trails
Complex Features Horse Trails
Utilities Available Cable Available, Electricity Available, Electricity Connected, Natural Gas Available, Natural Gas Connected, Phone Available, Sewer Available, Underground Utilities, Water Available, Sewer Connected, Water Connected
View Mountains/Hills, Valley/Canyon, Meadow, Neighborhood, City Lights
Roof Type Tile/Clay
Total Parking Spaces 8
Building
Lot Description Cul-De-Sac, Curbs, Sidewalks
Story 2
Lot Size Range 7500-10889 SF
Sewer Public Sewer
Water Public
Architectural Style Mediterranean/Spanish
Level or Stories 2 Story
Construction Status Turnkey,Updated/Remodeled
Others
Monthly Total Fees $83
Acceptable Financing Cash, Conventional, Exchange, FHA, VA, Cash To New Loan
Listing Terms Cash, Conventional, Exchange, FHA, VA, Cash To New Loan
Special Listing Condition Standard
Read Less

Bought with David Eun • David Eun, Broker
GET MORE INFORMATION




