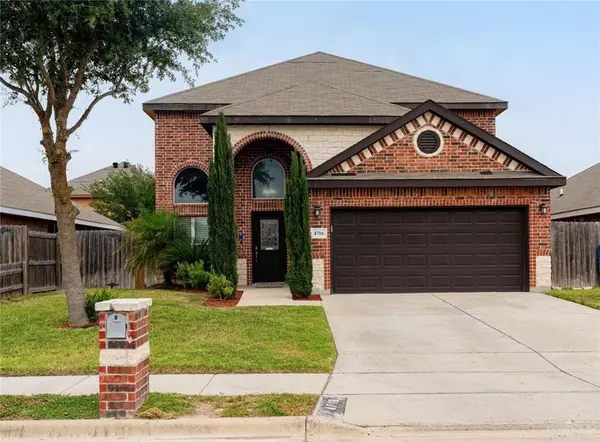For more information regarding the value of a property, please contact us for a free consultation.
4716 Pelican AVE Mcallen, TX 78504
SOLD DATE : 10/15/2024Want to know what your home might be worth? Contact us for a FREE valuation!

Our team is ready to help you sell your home for the highest possible price ASAP
Key Details
Property Type Single Family Home
Sub Type Single Family Residence
Listing Status Sold
Purchase Type For Sale
Square Footage 2,620 sqft
Subdivision Plantation Gap
MLS Listing ID 449254
Sold Date 10/15/24
Bedrooms 4
Full Baths 2
Half Baths 1
HOA Y/N No
Originating Board Greater McAllen
Year Built 2015
Annual Tax Amount $5,634
Tax Year 2023
Lot Size 5,367 Sqft
Acres 0.1232
Property Description
Introducing an Energy Star-certified gem 2-story home with over 2620 Living Sq Ft. Step into the heart of the home where you'll find a fully equipped kitchen boasting energy-efficient appliances, and ample storage—ideal for casual dining and formal entertaining. The open floor plan ensures a seamless flow from the kitchen to the inviting living areas with 2 story Ceilings. This beautifully crafted home features 4 generously sized bedrooms, including a serene 1st Floor primary suite, 2 full bathrooms, and a half bath. The spacious loft area provides a perfect flexible space or additional lounge area. A 2nd Floor Large Laundry Room. The garage is a standout feature, air-conditioned and fully tiled, providing an ideal space for projects, a home gym, or simply secure parking. With its thoughtful layout and sustainable design, this residence is not just a house, but a place to call home. Perfect for anyone looking for a blend of comfort and eco-friendly living. Ask about no money down!
Location
State TX
County Hidalgo
Rooms
Dining Room Living Area(s): 2
Interior
Interior Features Entrance Foyer, Countertops (Granite), Ceiling Fan(s), Microwave, Split Bedrooms, Walk-In Closet(s)
Heating Central, Electric
Cooling Central Air, Electric
Flooring Laminate, Tile
Appliance Electric Water Heater, Water Heater (Programmable thermostat), Water Heater (In Garage), Dishwasher, Disposal, Microwave, Refrigerator, Stove/Range-Electric Smooth
Laundry Laundry Room, Washer/Dryer Connection
Exterior
Exterior Feature Mature Trees, Sprinkler System
Garage Spaces 2.0
Fence Wood
Community Features None
Waterfront No
View Y/N No
Roof Type Composition Shingle
Total Parking Spaces 2
Garage Yes
Building
Lot Description Mature Trees, Professional Landscaping, Sidewalks
Faces Keep right onto W Expressway 83. Go for 0.4 mi. Turn right onto S Ware Rd (FM-487/FM-2220). Go for 5.8 mi. Turn left onto 5 Mile Line (FM-676). Go for 0.5 mi. Turn left onto N Bentsen Rd. Go for 0.6 mi. Turn right onto W Swallow Ave. Go for 233 ft. Turn left onto N 44th Ln. Go for 0.2 mi. Turn right onto W Pelican Ave. Go for 0.2 mi.
Story 2
Foundation Slab
Sewer City Sewer
Water Public
Structure Type Brick,HardiPlank Type
New Construction No
Schools
Elementary Schools Wernecke
Middle Schools Sharyland North Junior
High Schools Sharyland H.S.
Others
Tax ID P704002000015300
Read Less
GET MORE INFORMATION




