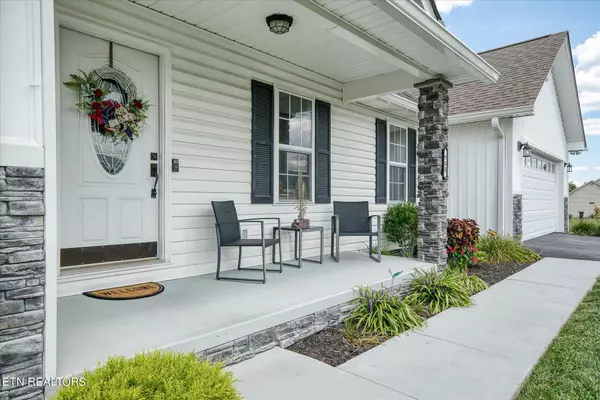For more information regarding the value of a property, please contact us for a free consultation.
980 Colby CIR Crossville, TN 38571
Want to know what your home might be worth? Contact us for a FREE valuation!

Our team is ready to help you sell your home for the highest possible price ASAP
Key Details
Sold Price $339,500
Property Type Single Family Home
Sub Type Residential
Listing Status Sold
Purchase Type For Sale
Square Footage 1,738 sqft
Price per Sqft $195
Subdivision Ashmor Est Sub Ph I
MLS Listing ID 1273260
Sold Date 10/21/24
Style Traditional
Bedrooms 3
Full Baths 2
Originating Board East Tennessee REALTORS® MLS
Year Built 2005
Lot Size 0.590 Acres
Acres 0.59
Lot Dimensions 150.01 x 171.97
Property Description
Showstopper in Ashmor Subdivision. Immaculate 1738 sf.,3BR/2BA plus office. Greatroom boasts cathedral ceiling, a gas-log fireplace and area above for flat screen TV. Kitchen/ Dining combination with snack bar. Ensuite Bedroom with dbl/vanities, jetted tub and walk-in shower and walk-in Closet. Split bedrooms, separate office, utility room (washer & dryer included) 2 car attached garage and backyard patio. Beautifully Landscaped with curb appeal. Carpets to be professionally cleaned prior to closing. Seller will provide $2,500. painting credit at closing. Check this beauty out. $ 339,500.00 Buyer to verify all measurements. Adjacent lot # 5 (1273671) available to purchase with this home.
Location
State TN
County Cumberland County - 34
Area 0.59
Rooms
Other Rooms LaundryUtility, Bedroom Main Level, Extra Storage, Office, Great Room, Split Bedroom
Basement Crawl Space, Outside Entr Only
Dining Room Breakfast Bar
Interior
Interior Features Cathedral Ceiling(s), Walk-In Closet(s), Breakfast Bar, Eat-in Kitchen
Heating Central, Natural Gas, Other
Cooling Central Cooling, Ceiling Fan(s)
Flooring Laminate, Carpet, Tile
Fireplaces Number 1
Fireplaces Type Gas Log
Window Features Drapes
Appliance Dishwasher, Dryer, Gas Stove, Microwave, Range, Refrigerator, Security Alarm, Self Cleaning Oven, Smoke Detector, Washer
Heat Source Central, Natural Gas, Other
Laundry true
Exterior
Exterior Feature Windows - Vinyl, Windows - Insulated, Patio, Porch - Covered, Prof Landscaped, Cable Available (TV Only)
Garage Garage Door Opener, Attached, Main Level
Garage Spaces 2.0
Garage Description Attached, Garage Door Opener, Main Level, Attached
View Country Setting
Porch true
Parking Type Garage Door Opener, Attached, Main Level
Total Parking Spaces 2
Garage Yes
Building
Lot Description Level
Faces Take 127N to right on Ashmor Dr. (Ashmor Est Subdivision) left on Colby Cir. to home on left. Sign on property.
Sewer Septic Tank, Perc Test On File
Water Public
Architectural Style Traditional
Structure Type Vinyl Siding,Block,Other
Others
Restrictions Yes
Tax ID 010I A 032.00
Energy Description Gas(Natural)
Read Less
GET MORE INFORMATION




