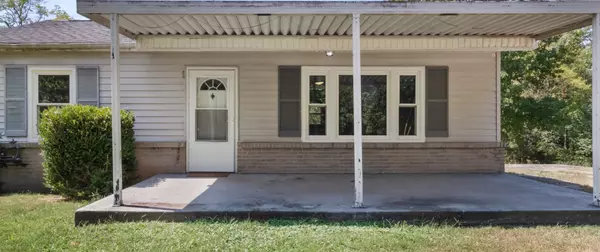Bought with Tammy Burkhart
For more information regarding the value of a property, please contact us for a free consultation.
2092 Hilltop View Rd Clarksville, TN 37040
Want to know what your home might be worth? Contact us for a FREE valuation!

Our team is ready to help you sell your home for the highest possible price ASAP
Key Details
Sold Price $211,000
Property Type Single Family Home
Sub Type Single Family Residence
Listing Status Sold
Purchase Type For Sale
Square Footage 1,285 sqft
Price per Sqft $164
MLS Listing ID 2699212
Sold Date 10/21/24
Bedrooms 3
Full Baths 1
HOA Y/N No
Year Built 1975
Annual Tax Amount $897
Lot Size 2.490 Acres
Acres 2.49
Property Sub-Type Single Family Residence
Property Description
Welcome to 2092 Hilltop View Road, a charming residence nestled in the heart of Clarksville, TN. This inviting 2-bedroom, 1-bath home is set on a generous 2.49-acre lot, offering both space and serenity. With its partially fenced yard, the property provides a perfect balance of privacy and security for pets and outdoor enjoyment. Step inside to discover a warm and welcoming interior, featuring beautiful hardwood floors that flow throughout the main level. The home boasts central heating and air for year-round comfort. The main living areas include a cozy living room, a well-appointed kitchen, perfect for time with loved ones. The finished basement expands your living options, offering a versatile multi-purpose room that could serve as a home office, playroom, or hobby space. Additionally, a separate room in the basement provides the potential for a third bedroom, accommodating various needs and lifestyles. Sold As-Is. Subject to court approval.
Location
State TN
County Montgomery County
Rooms
Main Level Bedrooms 2
Interior
Heating Central
Cooling Central Air, Electric
Flooring Carpet, Finished Wood
Fireplace N
Exterior
Utilities Available Electricity Available, Water Available
View Y/N false
Roof Type Shingle
Private Pool false
Building
Story 1
Sewer Septic Tank
Water Public
Structure Type Vinyl Siding
New Construction false
Schools
Elementary Schools Cumberland Heights Elementary
Middle Schools Montgomery Central Middle
High Schools Montgomery Central High
Others
Senior Community false
Special Listing Condition Standard
Read Less

© 2026 Listings courtesy of RealTrac as distributed by MLS GRID. All Rights Reserved.
GET MORE INFORMATION




