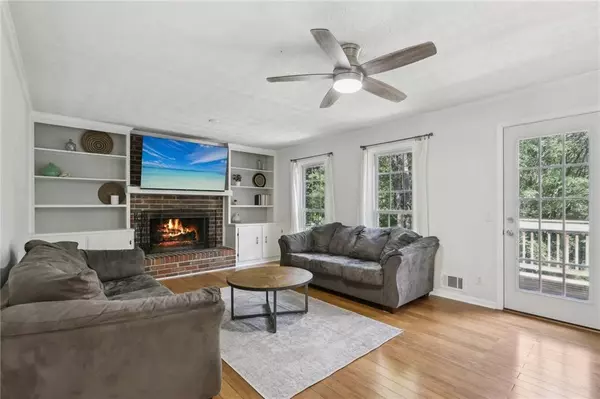For more information regarding the value of a property, please contact us for a free consultation.
2907 Rockbridge CT Marietta, GA 30066
Want to know what your home might be worth? Contact us for a FREE valuation!

Our team is ready to help you sell your home for the highest possible price ASAP
Key Details
Sold Price $465,000
Property Type Single Family Home
Sub Type Single Family Residence
Listing Status Sold
Purchase Type For Sale
Square Footage 2,302 sqft
Price per Sqft $201
Subdivision Piedmont Hills
MLS Listing ID 7440205
Sold Date 10/15/24
Style Colonial
Bedrooms 4
Full Baths 2
Half Baths 1
Construction Status Resale
HOA Y/N No
Originating Board First Multiple Listing Service
Year Built 1973
Annual Tax Amount $4,784
Tax Year 2023
Lot Size 0.780 Acres
Acres 0.78
Property Description
Beautifully updated Colonial with lots of charm and bright, open spaces! Step inside to beautiful hardwood floors in the entry foyer with a spacious formal living room to the left, perfect for home office or media room. Wow your guests with a formal dining room to the right featuring hardwood floors, updated light fixture, and gorgeous accent wall. Family room has lots of natural light, built-ins, and a stone fireplace with easy access to the back deck with private wooded views. Enjoy a beautifully updated kitchen featuring granite counters, subway tile backsplash, stainless steel appliances, new cabinets, soft close drawers, and a bright breakfast room! A large laundry/mud room with a tub, perfect for dogs/quick clean-ups, as well as an updated half bath complete the main level. All bedrooms upstairs for added convenience. Retreat to the primary suite with a walk-in closet and an updated en-suite bath with a marble tiled shower. Three spacious secondary bedrooms all have ample closets with an updated full bath nearby! Partially finished daylight basement is ready to transform into your dream space - man cave, craft room, playroom, you name it! Don't miss the huge private backyard with mature trees, upstairs deck with new stairs, and downstairs covered patio area. A walk-in crawl space, new garage door, and new insulation in attic are among the many updates this home offers. Located near shopping, dining, and easy highway access and with NO HOA, this home won't last long!
Location
State GA
County Cobb
Lake Name None
Rooms
Bedroom Description None
Other Rooms None
Basement Crawl Space, Exterior Entry, Full, Interior Entry, Unfinished
Dining Room Separate Dining Room
Interior
Interior Features Bookcases, Disappearing Attic Stairs, High Speed Internet, Walk-In Closet(s)
Heating Natural Gas
Cooling Attic Fan, Ceiling Fan(s), Central Air
Flooring Carpet, Hardwood, Stone
Fireplaces Number 1
Fireplaces Type Masonry
Window Features Insulated Windows,Shutters
Appliance Dishwasher, Disposal, Electric Oven, Electric Range, Gas Water Heater, Microwave, Refrigerator, Self Cleaning Oven
Laundry Laundry Room, Main Level
Exterior
Exterior Feature Garden, Lighting, Rain Gutters, Rear Stairs
Parking Features Garage, Garage Door Opener, Garage Faces Side, Level Driveway
Garage Spaces 2.0
Fence Chain Link
Pool None
Community Features None
Utilities Available Cable Available, Electricity Available, Natural Gas Available, Phone Available, Sewer Available, Water Available
Waterfront Description None
View Trees/Woods
Roof Type Shingle
Street Surface Asphalt
Accessibility None
Handicap Access None
Porch Deck
Total Parking Spaces 4
Private Pool false
Building
Lot Description Back Yard, Corner Lot, Front Yard
Story Three Or More
Foundation Concrete Perimeter
Sewer Public Sewer
Water Public
Architectural Style Colonial
Level or Stories Three Or More
Structure Type Brick 4 Sides,Vinyl Siding
New Construction No
Construction Status Resale
Schools
Elementary Schools Bells Ferry
Middle Schools Daniell
High Schools Sprayberry
Others
Senior Community no
Restrictions false
Tax ID 16051200180
Special Listing Condition None
Read Less

Bought with Maison Mere Homes, LLC
GET MORE INFORMATION




