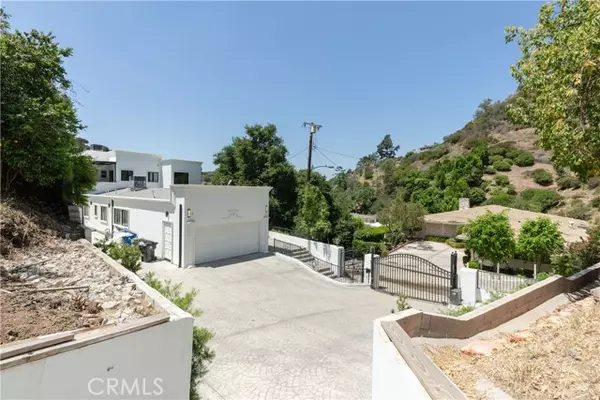For more information regarding the value of a property, please contact us for a free consultation.
9484 Gloaming Drive Beverly Hills, CA 90210
Want to know what your home might be worth? Contact us for a FREE valuation!

Our team is ready to help you sell your home for the highest possible price ASAP
Key Details
Sold Price $3,584,500
Property Type Single Family Home
Sub Type Detached
Listing Status Sold
Purchase Type For Sale
Square Footage 4,290 sqft
Price per Sqft $835
MLS Listing ID OC24164846
Sold Date 10/22/24
Style Detached
Bedrooms 4
Full Baths 3
Half Baths 1
HOA Y/N No
Year Built 1958
Lot Size 0.497 Acres
Acres 0.4967
Property Description
This contemporary Mediterranean-style home blends modern luxury with timeless elegance. On the first floor, you'll find three bedrooms, one of which is a second primary suite. The gourmet kitchen is a chef's dream, featuring two islands, a large fridge/freezer, and a professional range. A wall of oversized French doors opens to the gated yard, revealing breathtaking canyon views. The property is adorned with wood floors, raised ceilings, imported European tiles, and large windows that flood the space with natural light. The upstairs primary suite is a true retreat with custom built-ins, a fireplace, coffered ceilings, wood floors, a spacious walk-in closet, and a large terrace. The luxurious spa-like bath features a walk-in shower, a soaking tub, a dual vanity, and stunning canyon views. Additionally, the upstairs office includes a private bath and access to the terrace. The meticulously updated backyard creates a serene oasis with a beautiful pool, a stylish outdoor entertaining area complete with a built-in grill, and a custom fire pit. The large side driveway offers ample parking, including space for an RV. Enjoy easy access to hiking, mountain biking, and equestrian trails at nearby Franklin Canyon Park, or immerse yourself in the vibrant scene on the Sunset Strip and Hollywood Blvd.
This contemporary Mediterranean-style home blends modern luxury with timeless elegance. On the first floor, you'll find three bedrooms, one of which is a second primary suite. The gourmet kitchen is a chef's dream, featuring two islands, a large fridge/freezer, and a professional range. A wall of oversized French doors opens to the gated yard, revealing breathtaking canyon views. The property is adorned with wood floors, raised ceilings, imported European tiles, and large windows that flood the space with natural light. The upstairs primary suite is a true retreat with custom built-ins, a fireplace, coffered ceilings, wood floors, a spacious walk-in closet, and a large terrace. The luxurious spa-like bath features a walk-in shower, a soaking tub, a dual vanity, and stunning canyon views. Additionally, the upstairs office includes a private bath and access to the terrace. The meticulously updated backyard creates a serene oasis with a beautiful pool, a stylish outdoor entertaining area complete with a built-in grill, and a custom fire pit. The large side driveway offers ample parking, including space for an RV. Enjoy easy access to hiking, mountain biking, and equestrian trails at nearby Franklin Canyon Park, or immerse yourself in the vibrant scene on the Sunset Strip and Hollywood Blvd.
Location
State CA
County Los Angeles
Area Beverly Hills (90210)
Zoning LARE40
Interior
Interior Features Balcony, Bar, Granite Counters, Living Room Balcony, Recessed Lighting
Cooling Central Forced Air, Zoned Area(s), Gas
Flooring Stone, Tile, Wood
Fireplaces Type Gas
Equipment Dishwasher, Dryer, Microwave, Refrigerator, Washer, 6 Burner Stove, Convection Oven, Double Oven, Freezer, Ice Maker, Self Cleaning Oven, Barbecue, Gas Range
Appliance Dishwasher, Dryer, Microwave, Refrigerator, Washer, 6 Burner Stove, Convection Oven, Double Oven, Freezer, Ice Maker, Self Cleaning Oven, Barbecue, Gas Range
Laundry Laundry Room
Exterior
Garage Spaces 2.0
Fence Wrought Iron
Pool Private
Utilities Available Cable Available, Natural Gas Available, Sewer Available, Water Connected
View Mountains/Hills, City Lights
Total Parking Spaces 6
Building
Lot Description National Forest, Landscaped
Story 2
Sewer Public Sewer
Water Public
Architectural Style Contemporary, Mediterranean/Spanish
Level or Stories 2 Story
Others
Monthly Total Fees $68
Acceptable Financing Cash, Conventional, FHA, VA
Listing Terms Cash, Conventional, FHA, VA
Special Listing Condition Standard
Read Less

Bought with Jeff Kashanchi • RE/MAX Estate Properties
GET MORE INFORMATION




