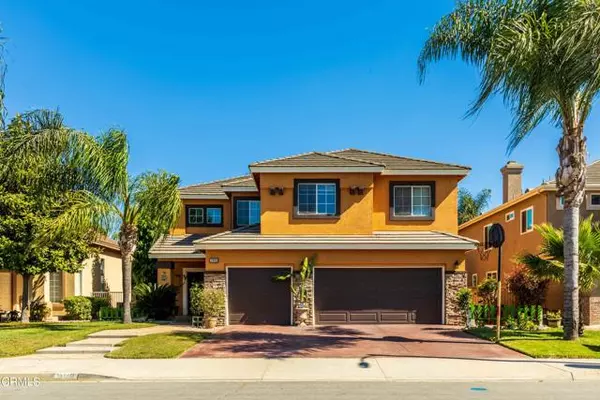For more information regarding the value of a property, please contact us for a free consultation.
1495 Rancho Hills DR Chino Hills, CA 91709
Want to know what your home might be worth? Contact us for a FREE valuation!

Our team is ready to help you sell your home for the highest possible price ASAP
Key Details
Sold Price $1,260,000
Property Type Single Family Home
Sub Type Single Family Home
Listing Status Sold
Purchase Type For Sale
Square Footage 2,808 sqft
Price per Sqft $448
MLS Listing ID CRP1-18234
Sold Date 10/22/24
Style Contemporary
Bedrooms 5
Full Baths 3
Originating Board California Regional MLS
Year Built 1998
Lot Size 5,800 Sqft
Property Description
Gorgeous home in a peaceful, fantastic location in a highly desirable neighborhood in North Chino Hills. It features new exterior and interior paint, 5 bedrooms (1 bedroom & 1 full bath downstairs, can be used as an office), 3 baths, and a spacious 3-car garage. Situated near peaceful Sunset Park and many walking trails with beautiful & natural scenery! Upon stepping through the double door entrance, you will experience an open, airy feeling from the high ceilings and a very warm, home-sweet-home sensation in the living room and formal dining room! New paint throughout, beautiful and luminous laminated wood flooring on first floor living areas and bedroom; you'll enjoy the cozy ambiance everywhere. Large, spacious kitchen connects to the inviting family room, featuring a eating bar with granite & tiled counters, ample storage space, plenty of cabinet storage space, and a storage pantry. In the eat-in kitchen area, you will enjoy entertaining and cooking for guests also appreciate the beauty of the backyard. Adjacent to the kitchen lies the family room featuring a fireplace. along with the downstairs bedroom/an office, Individual laundry room with a sink is right by the garage, and one full bathroom for convenience. Up the clean carpeted staircase, you'll encounter the lush and s
Location
State CA
County San Bernardino
Area 682 - Chino Hills
Rooms
Family Room Separate Family Room, Other
Dining Room Formal Dining Room, In Kitchen, Dining Area in Living Room, Other, Breakfast Nook
Kitchen Ice Maker, Dishwasher, Hood Over Range, Microwave, Other
Interior
Heating Central Forced Air, Fireplace
Cooling Central AC
Flooring Laminate
Fireplaces Type Family Room, Gas Burning, Other
Laundry Gas Hookup, In Laundry Room, 30, Other
Exterior
Garage Attached Garage, Covered Parking, Garage, Gate / Door Opener, Other, Parking Area, Side By Side
Garage Spaces 3.0
Fence Other, 2
Pool 31, None
Utilities Available Electricity - On Site, Other , Telephone - Not On Site, Underground - On Site
View None
Roof Type Tile
Building
Sewer TBD
Water Heater - Gas, District - Public
Architectural Style Contemporary
Others
Tax ID 1000381100000
Special Listing Condition Not Applicable
Read Less

© 2024 MLSListings Inc. All rights reserved.
Bought with PFNon-Member Default
GET MORE INFORMATION




