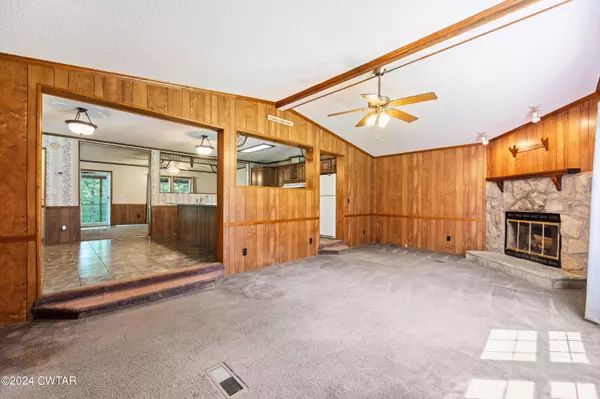For more information regarding the value of a property, please contact us for a free consultation.
77 Beasley LOOP Linden, TN 37096
Want to know what your home might be worth? Contact us for a FREE valuation!

Our team is ready to help you sell your home for the highest possible price ASAP
Key Details
Sold Price $253,000
Property Type Mobile Home
Sub Type Mobile Home
Listing Status Sold
Purchase Type For Sale
Square Footage 1,831 sqft
Price per Sqft $138
MLS Listing ID 242042
Sold Date 10/18/24
Bedrooms 3
Full Baths 2
HOA Y/N false
Originating Board Central West Tennessee Association of REALTORS®
Year Built 1998
Lot Size 14.900 Acres
Acres 14.9
Lot Dimensions 14.9
Property Description
Welcome to your secluded sanctuary nestled on 14.9 acres of countryside, just a stone's throw away from the beautiful Tennessee River. This 3-bedroom, 2-bathroom home boasts a large open concept, perfect for entertaining or simply enjoying the abundant space with your loved ones. Escape the hustle and bustle of city life and immerse yourself in the beauty of nature. With sprawling grounds and mature trees, this property offers unparalleled privacy and tranquility. Relax and unwind on the screened-in porch, where you can enjoy the sights and sounds of nature without any disturbances. Rest easy knowing that this home is equipped with an external storm shelter and whole house Generac generator providing peace of mind and security. With its beautiful surroundings and modern amenities, this property is ready for you to move in and make it your own. Don't miss out on this rare opportunity to own your own slice of paradise!
Location
State TN
County Perry
Area 14.9
Direction Go E on Main St from the main red light in Parsons. In 6.4 miles, turn left on 438. In 0.2 miles, turn right on Beasley Loop and turn right again in 0.2 miles. The destination is on the right - 77 Beasley Loop.
Rooms
Other Rooms Garage(s)
Primary Bedroom Level 3
Interior
Interior Features Blown/Textured Ceilings, Built-in Cabinet Pantry, Ceiling Fan(s), Ceramic Tile Shower, Double Vanity, Eat-in Kitchen, High Speed Internet, Kitchen Island, Laminate Counters, Marble Shower, Shower Separate, Soaking Tub, Walk-In Closet(s)
Heating Forced Air
Cooling Ceiling Fan(s), Central Air, Electric
Flooring Carpet, Ceramic Tile
Fireplaces Type Family Room, Gas Log
Equipment Generator, Satellite Dish
Fireplace Yes
Window Features Vinyl Frames
Appliance Electric Oven, Electric Water Heater, Gas Water Heater, Microwave, Oven, Water Heater
Heat Source Forced Air
Laundry Laundry Room, Washer Hookup
Exterior
Exterior Feature Fire Pit, Garden, Private Yard, Rain Gutters, RV Hookup, Storage
Garage Additional Parking, Detached, Gravel, Open, Storage
Garage Spaces 1.0
Pool None
Utilities Available Cable Available
Waterfront No
View Trees/Woods
Roof Type Metal,Shingle
Street Surface Paved
Accessibility Accessible Full Bath, Accessible Kitchen, Standby Generator
Porch Covered, Front Porch, Porch, Rear Porch, Screened
Road Frontage County Road
Parking Type Additional Parking, Detached, Gravel, Open, Storage
Total Parking Spaces 1
Building
Lot Description Wooded
Story 1
Entry Level One
Foundation Slab
Sewer Septic Tank
Water Public
Level or Stories 1
Structure Type Vinyl Siding,Wood Siding
New Construction No
Others
Tax ID 007.00
Acceptable Financing Cash, Conventional, FHA, VA Loan
Listing Terms Cash, Conventional, FHA, VA Loan
Special Listing Condition Standard
Read Less
GET MORE INFORMATION




